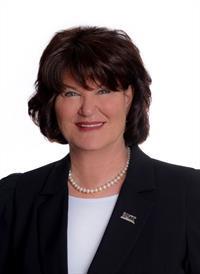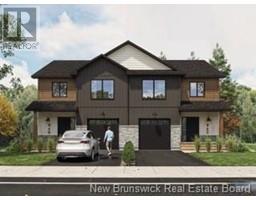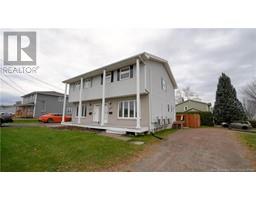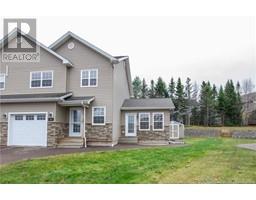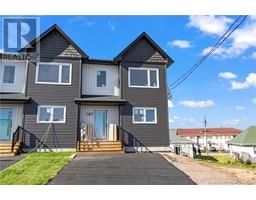122 Fortune Street, Dieppe, New Brunswick, CA
Address: 122 Fortune Street, Dieppe, New Brunswick
Summary Report Property
- MKT IDNB107474
- Building TypeHouse
- Property TypeSingle Family
- StatusBuy
- Added4 weeks ago
- Bedrooms4
- Bathrooms3
- Area1926 sq. ft.
- DirectionNo Data
- Added On09 Dec 2024
Property Overview
OPEN HOUSE DECEMBER 15 - 1PM-3PM Welcome to this 2-storey single-family semi-detached home located on a quiet residential street in the heart of Dieppe, NB. The main floor welcomes you with a bright family room, a dedicated dining area perfect for gatherings, a modern upgraded kitchen, and a convenient 2-piece bath. From the dining area, step through the patio doors onto the large back deck, ideal for outdoor entertaining and relaxation. Upstairs, you'll discover three bedrooms and a 4-piece bathroom, offering comfort and privacy for the whole family. The fully finished basement extends the living space with an additional family room, a bedroom and a 3-piece bath. Outside, the property features a double-width asphalt driveway, a private yard with a handy baby barn for extra storage, and space for outdoor enjoyment. Located in a family-friendly neighbourhood close to parks, many schools, and local amenities, this 2008-built home combines modern living with a peaceful community feelperfect for families and individuals seeking comfort and convenience. (id:51532)
Tags
| Property Summary |
|---|
| Building |
|---|
| Level | Rooms | Dimensions |
|---|---|---|
| Second level | 4pc Bathroom | 12'8'' x 9'8'' |
| Bedroom | 10'8'' x 10'1'' | |
| Bedroom | 10'7'' x 10'1'' | |
| Bedroom | 12'10'' x 12'6'' | |
| Basement | 3pc Bathroom | 7'6'' x 7'6'' |
| Bedroom | 12'1'' x 12'1'' | |
| Family room | 10'11'' x 15'1'' | |
| Main level | 2pc Bathroom | 7'1'' x 4'11'' |
| Kitchen | 12'2'' x 10'6'' | |
| Dining room | 14' x 11'8'' | |
| Family room | 13' x 12'6'' |
| Features | |||||
|---|---|---|---|---|---|
| Heat Pump | Air exchanger | ||||

















































