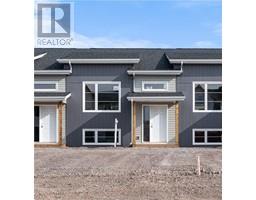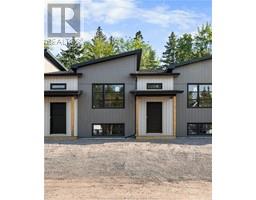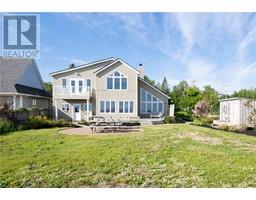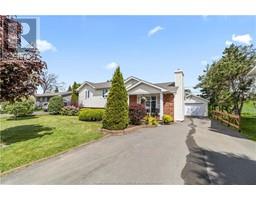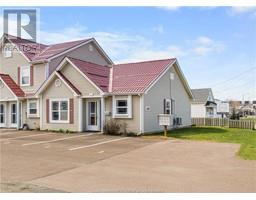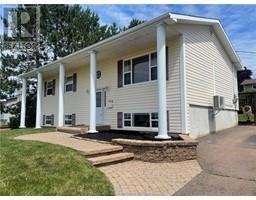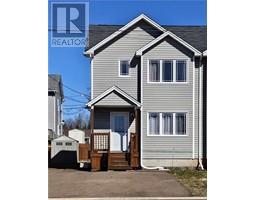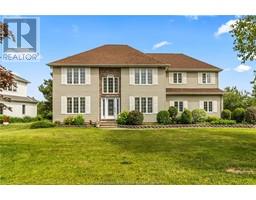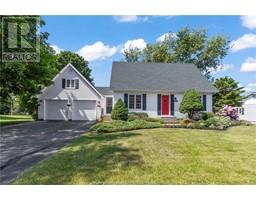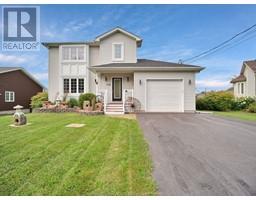124 Maurice CRES, Dieppe, New Brunswick, CA
Address: 124 Maurice CRES, Dieppe, New Brunswick
Summary Report Property
- MKT IDM160415
- Building TypeHouse
- Property TypeSingle Family
- StatusBuy
- Added14 weeks ago
- Bedrooms4
- Bathrooms5
- Area4222 sq. ft.
- DirectionNo Data
- Added On14 Aug 2024
Property Overview
UNIQUE INSPIRED ARCHITECTURAL DESIGNED HOME FEATURING CUSTOM FINISHES THROUGHOUT SITTING ON A DOUBLE LOT INCLUDING A TENNIS COURT WITH PICKLE BALL LINES! The main floor features 2 ELEGANT entrances, STUNNING LIVING ROOM WITH FIREPLACE, FORMAL DINING ROOM and GORGEOUS KITCHEN WITH BREAKFAST NOOK. Down the hall, you will find BUTLERS KITCHEN, Mudroom, half bath, laundry room. Up the STAIRCASE, the BONUS ROOM CURRENTLY USED AS A GUEST SUITE WITH ITS OWN BATHROOM BOASTS LOTS OF WINDOWS WITH PANORAMIC VIEWS OF THE PROPERTY. The PRIMARY BEDROOM offers 14 FT CEILING with its private sitting area and gas fireplace, HIS and HER BATHROOMS, massive walk-in closet, and access to the backyard with HOT TUB AREA. Still on the main floor you will find a nice HOME OFFICE that could be another bedroom. The lower level includes: WINE CELLAR, THEATRE ROOM, large 4th bedroom, another full bathroom and lots of storage space. Off the kitchen, patio doors open to your own private courtyard overlooking trees, shrubs and fire pit area, making it your paradise within the city. EXTRAS INCLUDE: IN-FLOOR HEAT THROUGHOUT; 2 FORCED AIR HEAT PUMP SYSTEMS; EXTERIOR MADE OF CANEXEL SIDING, WOOD, STONE AND BRICK; SURROUND SOUND; CUSTOM FORGED IRON THROUGHOUT; PROFESSIONAL LANDSCAPING; FULLY FENCED-IN AND TENNIS COURT WITH PICKLEBALL LINES. Check out the VIRTUAL TOUR and call your REALTOR® to view! (id:51532)
Tags
| Property Summary |
|---|
| Building |
|---|
| Land |
|---|
| Level | Rooms | Dimensions |
|---|---|---|
| Second level | Bedroom | 25.10x12.10 |
| 3pc Bathroom | 4x3.11 | |
| Basement | Games room | 20.7x16.1 |
| Bedroom | 18.5x13.2 | |
| 3pc Bathroom | 6.1x6.1 | |
| Wine Cellar | 16.11x4.10 | |
| Storage | 16.11x6.8 | |
| Utility room | 13x13.1 | |
| Storage | 21.10x15.11 | |
| Storage | 36.2x17.3 | |
| Main level | Foyer | 7.5x6.5 |
| Living room | 25x16.11 | |
| Dining room | 15.8x12.4 | |
| Kitchen | 21.1x19.6 | |
| Other | 8.11x8.6 | |
| 2pc Bathroom | 9x4.3 | |
| Mud room | 9x4.4 | |
| Laundry room | 9.3x4.11 | |
| Bedroom | 17.4x16.3 | |
| 4pc Ensuite bath | 17.5x10.5 | |
| 3pc Ensuite bath | 10.2x9.7 | |
| Bedroom | 14x9.11 | |
| Sitting room | 16.6x10.11 |
| Features | |||||
|---|---|---|---|---|---|
| Central island | Paved driveway | Attached Garage(3) | |||
| Central Vacuum | Air exchanger | Central air conditioning | |||





















































