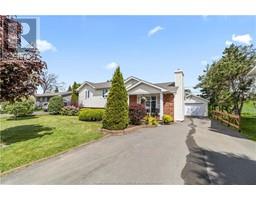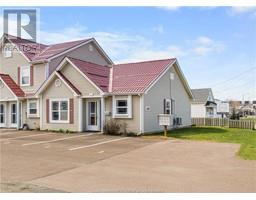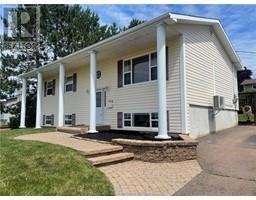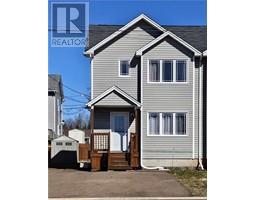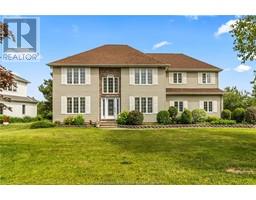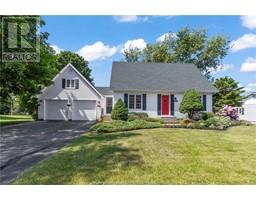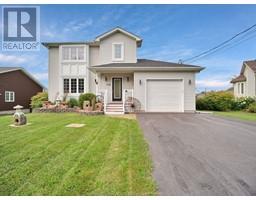25 Perfection, Dieppe, New Brunswick, CA
Address: 25 Perfection, Dieppe, New Brunswick
Summary Report Property
- MKT IDM161488
- Building TypeRow / Townhouse
- Property TypeSingle Family
- StatusBuy
- Added14 weeks ago
- Bedrooms3
- Bathrooms2
- Area1360 sq. ft.
- DirectionNo Data
- Added On14 Aug 2024
Property Overview
Welcome to your dream Condo! This beautifully designed 3-bedroom condo offers the perfect blend of style, comfort, and functionality. Step inside to discover an expansive open-concept living space filled with natural light, showcasing modern finishes and a thoughtful layout. Inside ll find three generously sized bedrooms provide ample space for relaxation, including a master suite with a walk in closet/ for added storage space. The contemporary design features sleek lines, high ceilings, and large windows that create a bright and airy atmosphere. The chef's kitchen; includes stainless steel appliances, lots of light and a island making it perfect for entertaining. Enjoy outdoor living on not one, but two inviting patios; ideal for morning coffee, evening relaxation, or hosting friends and family gatherings. Conveniently enter through your private garage, providing easy access and additional storage Call, email or text listing agent for a private viewing. All measurements are approximate. (id:51532)
Tags
| Property Summary |
|---|
| Building |
|---|
| Level | Rooms | Dimensions |
|---|---|---|
| Basement | 5pc Bathroom | Measurements not available |
| Bedroom | Measurements not available | |
| Bedroom | Measurements not available | |
| Laundry room | Measurements not available | |
| Main level | 4pc Bathroom | Measurements not available |
| Bedroom | Measurements not available | |
| Kitchen | Measurements not available | |
| Living room | Measurements not available | |
| Dining room | Measurements not available |
| Features | |||||
|---|---|---|---|---|---|
| Central island | Paved driveway | Attached Garage(1) | |||
| Air exchanger | Air Conditioned | Street Lighting | |||






































