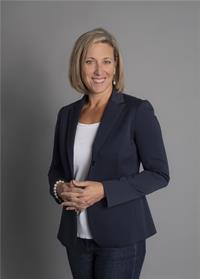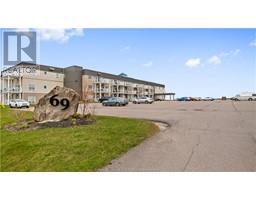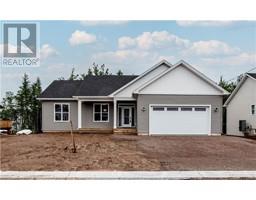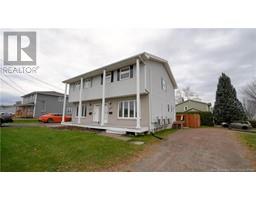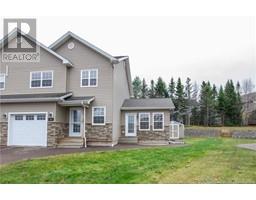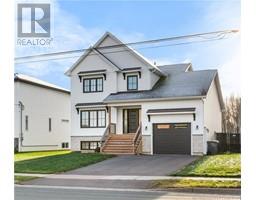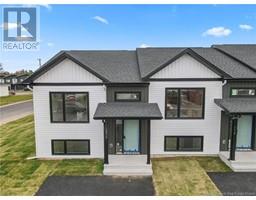38 Carter Street, Dieppe, New Brunswick, CA
Address: 38 Carter Street, Dieppe, New Brunswick
Summary Report Property
- MKT IDNB110510
- Building TypeHouse
- Property TypeSingle Family
- StatusBuy
- Added3 days ago
- Bedrooms3
- Bathrooms2
- Area1542 sq. ft.
- DirectionNo Data
- Added On19 Dec 2024
Property Overview
Are you searching for a spacious, climate-controlled bungalow with a private, treed backyard? Look no further than 38 Carter, Dieppe! As you walk in, you'll appreciate the abundance of natural light flowing in from the large windows. The foyer opens up to an inviting, open-concept living space. The kitchen boasts ample white cupboards for storage, a center island for additional counter space, a ceramic backsplash that adds a sleek touch & a spacious pantry for additional storage. It flows seamlessly into the dining area and living room, featuring a fireplace with a stylish shiplap accent wall. The main floor also offers 3 bedrooms, including a primary bedroom with an ensuite 3 PC bath and walk-in closet, a 4-piece family bath, and convenient laundry facilities. Basement is unspoiled, and waiting for you to put your personal touch. Additional features include a private backyard, a ducted heat pump for efficient climate control, a double car garage, new home warranty coverage and much more! Don't miss out contact your real estate professional today to schedule a private viewing. (id:51532)
Tags
| Property Summary |
|---|
| Building |
|---|
| Land |
|---|
| Level | Rooms | Dimensions |
|---|---|---|
| Main level | Laundry room | 5'4'' x 5'11'' |
| 4pc Bathroom | 5'6'' x 9'7'' | |
| Bedroom | 10'10'' x 10'4'' | |
| Bedroom | 10'10'' x 10'11'' | |
| Other | 7'5'' x 3'10'' | |
| 3pc Ensuite bath | 5'10'' x 9'2'' | |
| Primary Bedroom | 13'5'' x 13'5'' | |
| Dining room | 13' x 12'1'' | |
| Pantry | 5'3'' x 4'10'' | |
| Kitchen | 10'1'' x 12'6'' | |
| Living room | 17'6'' x 19'3'' | |
| Foyer | 6'3'' x 8'10'' |
| Features | |||||
|---|---|---|---|---|---|
| Balcony/Deck/Patio | Attached Garage | Garage | |||
| Central air conditioning | Heat Pump | ||||



















































