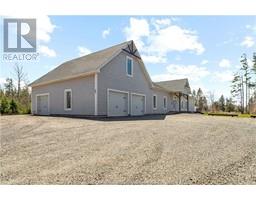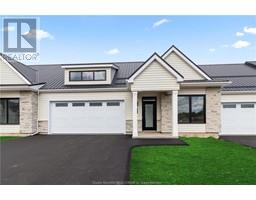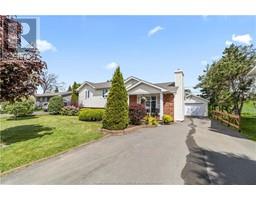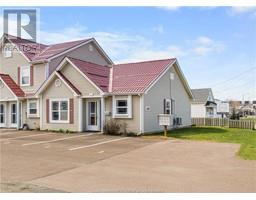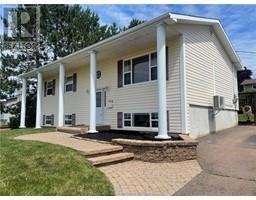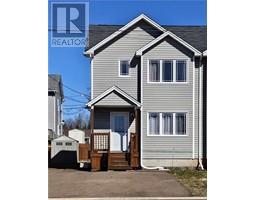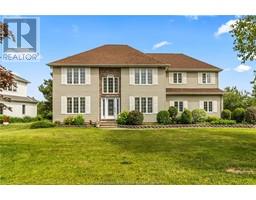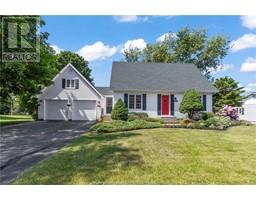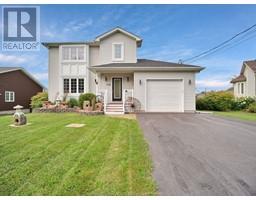499 Avant Garde, Dieppe, New Brunswick, CA
Address: 499 Avant Garde, Dieppe, New Brunswick
Summary Report Property
- MKT IDM161747
- Building TypeHouse
- Property TypeSingle Family
- StatusBuy
- Added13 weeks ago
- Bedrooms3
- Bathrooms2
- Area1850 sq. ft.
- DirectionNo Data
- Added On19 Aug 2024
Property Overview
// Charming 4-Level Split in the Heart of Dieppe // WELCOME/BIENVENUE to 499 Rue Avant-Garde, a beautifully maintained 3-bedroom home with an additional non-conforming bedroom, located in one of Dieppes most desirable neighborhoods. As you step inside, you'll be greeted by a spacious living room, perfect for relaxing or entertaining guests. The main floor flows seamlessly into a large kitchen and dining area, currently undergoing a stunning renovation. The kitchen will soon feature new cabinet colors and countertops that will brighten and modernize the space, making it the true heart of the home. Going to the second level, you will find a spacious master bedroom complete with a dedicated office area, a recently renovated 4-piece bathroom/laundry room, and a second well-appointed bedroom. The lower level features a second generously sized family room, an additional bedroom, and a 3-piece bathroom. This property offers a prime location, close to great schools, shopping centers, restaurants, walking trails, and much more. The beautiful, LARGE MATURE LOT, is fully fenced, providing privacy and security, and comes with a brand-new deck, ideal for outdoor gatherings. The roof was redone in 2016, and the entire home was freshly repainted in 2023, offering a move-in-ready experience. Dont miss the opportunity to make this your dream home. Contact your REALTOR® today to book a viewing! (id:51532)
Tags
| Property Summary |
|---|
| Building |
|---|
| Level | Rooms | Dimensions |
|---|---|---|
| Second level | Bedroom | 26.11x10.3 |
| 4pc Bathroom | 7.5x10.3 | |
| Bedroom | 10.3x9.5 | |
| Basement | Other | Measurements not available |
| Main level | Living room | 12.3x21.5 |
| Kitchen | 21.5x13.3 | |
| Living room | 20.11x13.3 | |
| 3pc Bathroom | 8.4x8.6 | |
| Bedroom | 12.3x12.5 |
| Features | |||||
|---|---|---|---|---|---|
| Paved driveway | |||||



































