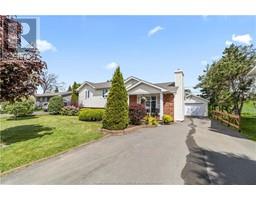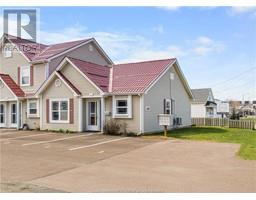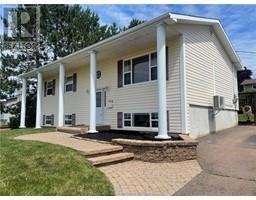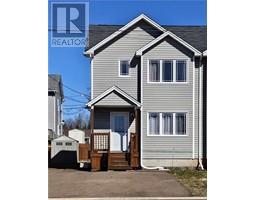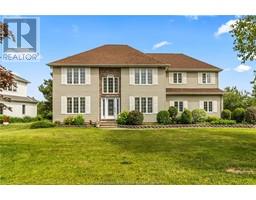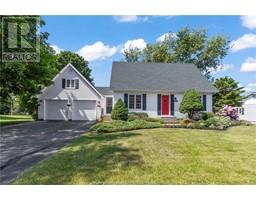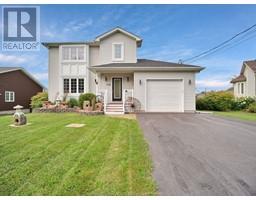63 Mathias, Dieppe, New Brunswick, CA
Address: 63 Mathias, Dieppe, New Brunswick
Summary Report Property
- MKT IDM159443
- Building TypeHouse
- Property TypeSingle Family
- StatusBuy
- Added18 weeks ago
- Bedrooms4
- Bathrooms3
- Area2069 sq. ft.
- DirectionNo Data
- Added On16 Jul 2024
Property Overview
Welcome to 63 Mathias in Lovely Dieppe! This 4 Level Side Split with Custom Finishes is certain to impress! Beginning with the exterior, showcasing a contemporary Black and White aesthetic complemented by cultured stone and completed with a spacious double paved driveway, exquisite landscaping, and a generous fenced backyard with an above ground pool. Upon entering, you'll appreciate the 12' high ceiling entrance flooded with natural light, access to your Double Car garage, and a convenient 2 piece Bathroom. Ascending a few steps to the main living area, you'll discover the living room with an electric fireplace, a stunning two-tone kitchen with quartz countertops, walk-in pantry, and a dining room that seamlessly extends to your deck and heated pool area for fun activities and gatherings! Moving up one level, you'll find your serene and expansive Primary bedroom with a luxurious 4 piece ensuite boasting a tiled glass shower and a walk-in closet. The 4th floor offers 3 spacious bedrooms, all with ample closet space, and a sizeable 5 piece bathroom. The lower level features a family room, another potential bedroom, and the laundry area equipped with all the rough-ins for an additional full bathroom. Also includes a Level 2 Charger for Electric Cars, Generator Panel and pre-wired for a Hot Tub. (id:51532)
Tags
| Property Summary |
|---|
| Building |
|---|
| Level | Rooms | Dimensions |
|---|---|---|
| Second level | 2pc Bathroom | 5.3x5.7 |
| Living room | 11.11x17.5 | |
| Kitchen | 11.5x11.6 | |
| Dining room | 9.6x11.8 | |
| Third level | Bedroom | 13.5x14.2 |
| 4pc Ensuite bath | 8.4x9.1 | |
| Fourth level | Bedroom | 12x13 |
| Bedroom | 10.11x11.8 | |
| Bedroom | 10.5x11.8 | |
| 5pc Bathroom | 7.7x11.8 | |
| Basement | Family room | 12x17 |
| Storage | Measurements not available | |
| Main level | Foyer | Measurements not available |
| Features | |||||
|---|---|---|---|---|---|
| Paved driveway | Attached Garage(2) | ||||















































