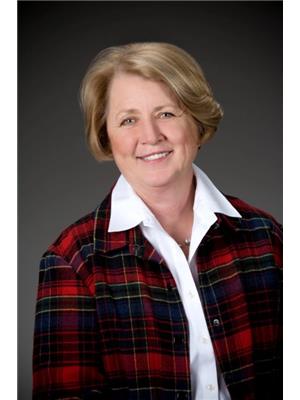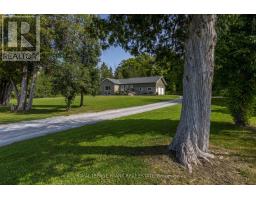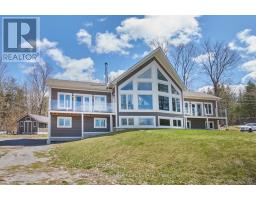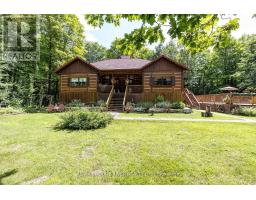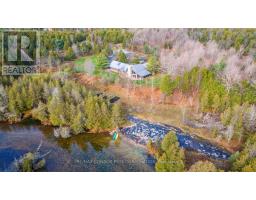1726 BAY SHORE ROAD W, Douro-Dummer, Ontario, CA
Address: 1726 BAY SHORE ROAD W, Douro-Dummer, Ontario
Summary Report Property
- MKT IDX8073306
- Building TypeHouse
- Property TypeSingle Family
- StatusBuy
- Added13 weeks ago
- Bedrooms4
- Bathrooms3
- Area0 sq. ft.
- DirectionNo Data
- Added On26 Aug 2024
Property Overview
Stoney Lake is a winter wonderland of pure leisure, with access to a ski-doo trail right at the shoreline, snowshoeing, ice fishing and ice skating. A short drive away to cross-country ski trails. Over 3,500 sqft of living space on two levels plus a fully finished lower level. Space for year-round entertaining. The open-concept design boasts an oversized kitchen equipped with two large islands. The living room/dining room is combined with a cozy wood-burning fireplace, vaulted ceilings, and walls adorned with windows. This area provides a seamless walk-out to a spacious deck. The Primary suite loft features a walk-in closet, ensuite bathroom, and a work area with waterfront views. The finished lower level has a family room, additional sleeping space, laundry, and bath. Outside, the property offers a northwestern exposure, perfect for catching sunsets over Stoney Lake throughout the year. The level lot ensures easy access to the shoreline, a covered outdoor kitchen and a patio area. (id:51532)
Tags
| Property Summary |
|---|
| Building |
|---|
| Land |
|---|
| Level | Rooms | Dimensions |
|---|---|---|
| Second level | Bathroom | 4 m x 2.17 m |
| Primary Bedroom | 8.46 m x 7.39 m | |
| Lower level | Bathroom | 2.36 m x 2.62 m |
| Laundry room | 2.82 m x 4.04 m | |
| Recreational, Games room | 7.85 m x 5.38 m | |
| Utility room | 3.71 m x 2.87 m | |
| Main level | Bathroom | 2.67 m x 3.45 m |
| Bedroom | 2.74 m x 3.11 m | |
| Kitchen | 5.82 m x 7.34 m | |
| Bedroom | 4.9 m x 3.53 m | |
| Other | 2.29 m x 5.46 m | |
| Eating area | 2.26 m x 3.38 m |
| Features | |||||
|---|---|---|---|---|---|
| Level | Recreational | Dishwasher | |||
| Microwave | Range | Refrigerator | |||
| Stove | Central air conditioning | ||||









































