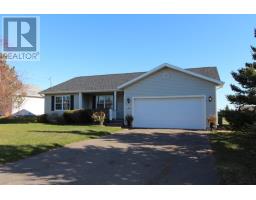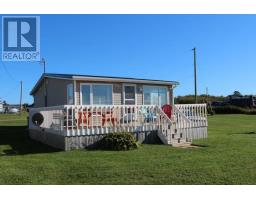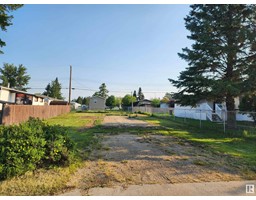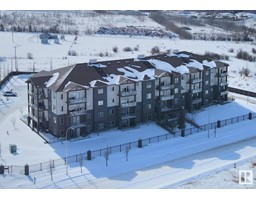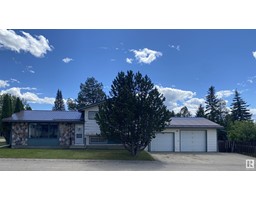4914 46 ST Drayton Valley, Drayton Valley, Alberta, CA
Address: 4914 46 ST, Drayton Valley, Alberta
Summary Report Property
- MKT IDE4385224
- Building TypeRow / Townhouse
- Property TypeSingle Family
- StatusBuy
- Added14 weeks ago
- Bedrooms4
- Bathrooms4
- Area1420 sq. ft.
- DirectionNo Data
- Added On13 Aug 2024
Property Overview
Wonderful 2 story townhouse! Upon entrance youll be pleased w/ the entry space, closet storage, 2-piece bath & access to the basement & garage. The main level features beautiful engineered hardwood flooring & an open floor plan. A functional kitchen with a peninsula & pantry. The gas fireplace in living room serves as a cozy focal point. On the upper floor youll find three very spacious bedrooms, 4-piece ensuite, additional 4-piece bath & laundry room. In the fully developed basement you have a spacious rec room, the 4th bed. & another 4-piece bath. High efficiency Lennox furnace & dual glazed Low E windows, increasing energy efficiency! Attached single garage & additional parking spot in the back. Fully fenced west facing yard w/ 5' chain link fence, & 8x10 treated deck & railing. Insulated party walls w/ sound bar to diminish sound. This property has an exceptional floor plan and a fantastic location, walking distance to schools, shopping and parks! (id:51532)
Tags
| Property Summary |
|---|
| Building |
|---|
| Level | Rooms | Dimensions |
|---|---|---|
| Basement | Family room | Measurements not available |
| Bedroom 4 | Measurements not available | |
| Main level | Living room | Measurements not available |
| Dining room | Measurements not available | |
| Kitchen | Measurements not available | |
| Upper Level | Primary Bedroom | Measurements not available |
| Bedroom 2 | Measurements not available | |
| Bedroom 3 | Measurements not available |
| Features | |||||
|---|---|---|---|---|---|
| See remarks | Flat site | Closet Organizers | |||
| Attached Garage | Dishwasher | Dryer | |||
| Garage door opener remote(s) | Garage door opener | Microwave Range Hood Combo | |||
| Refrigerator | Stove | Washer | |||
| Window Coverings | |||||
























































