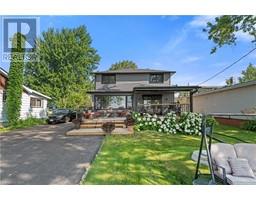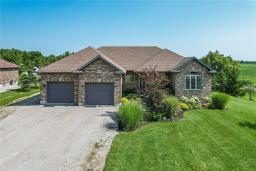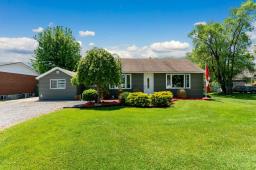5 ERIE HEIGHTS Line 603 - Sherbrooke, Dunnville, Ontario, CA
Address: 5 ERIE HEIGHTS Line, Dunnville, Ontario
Summary Report Property
- MKT ID40565399
- Building TypeHouse
- Property TypeSingle Family
- StatusBuy
- Added17 weeks ago
- Bedrooms2
- Bathrooms1
- Area620 sq. ft.
- DirectionNo Data
- Added On18 Jun 2024
Property Overview
Welcome to 5 Erie Heights Line, your tranquil lakeside retreat nestled in the serene Mohawk Bay of Lake Erie. This charming 2-bedroom property offers a perfect blend of modern comfort and picturesque natural beauty. Step inside to discover a newly updated kitchen, adorned with contemporary fixtures and ample space for culinary creations. The inviting open-concept layout, highlighted by vaulted ceilings, welcomes in abundant natural light, creating a warm and inviting atmosphere throughout the 620 square feet of living space. Cozy up next to the gas fireplace on chilly evenings, or enjoy the warm weather on the large covered deck while soaking in the panoramic views of Lake Erie. With over 50 feet of beachfront just steps away via your staircase, you'll relish in the joys of lakeside living, whether it's lounging in the sun or swimming in the crystal-clear waters. Take in the breathtaking vistas of the Mohawk Island Lighthouse as it stands majestically against the horizon, adding a touch of historic charm to your surroundings. The allure of this property doesn't end there. Across the street, an additional 150 x 150 foot lot awaits, offering endless possibilities for expansion, recreation, or investment. With two storage sheds already in place, the potential for building your dream retreat or creating additional outdoor living spaces is limited only by your imagination. Whether you're seeking a serene getaway, a cozy year-round home, or an investment opportunity with endless potential, 5 Erie Heights Line offers the perfect canvas upon which to paint the lifestyle of your dreams. Don't miss your chance to own a slice of lakeside paradise in this idyllic setting. Schedule your showing today and let the beauty of Lake Erie beckon you home. (id:51532)
Tags
| Property Summary |
|---|
| Building |
|---|
| Land |
|---|
| Level | Rooms | Dimensions |
|---|---|---|
| Main level | 3pc Bathroom | Measurements not available |
| Bedroom | 11'7'' x 7'9'' | |
| Primary Bedroom | 15'0'' x 8'0'' | |
| Living room | 21'4'' x 9'8'' | |
| Kitchen/Dining room | 19'5'' x 8'4'' |
| Features | |||||
|---|---|---|---|---|---|
| Cul-de-sac | Crushed stone driveway | Country residential | |||
| Recreational | Hood Fan | Window Coverings | |||
| None | |||||












































