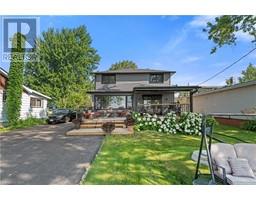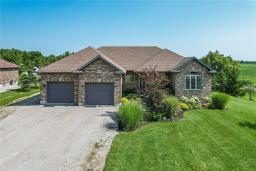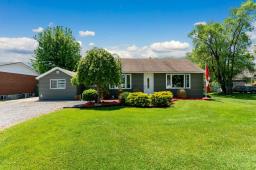902 JOHN Street, Dunnville, Ontario, CA
Address: 902 JOHN Street, Dunnville, Ontario
Summary Report Property
- MKT IDH4203464
- Building TypeHouse
- Property TypeSingle Family
- StatusBuy
- Added12 weeks ago
- Bedrooms4
- Bathrooms2
- Area875 sq. ft.
- DirectionNo Data
- Added On23 Aug 2024
Property Overview
Welcome to your dream home in the charming town of Dunnville! This stunning bungalow is a true gem, offering 3+1 bedrooms and 3 full bathrooms, making it perfect for family living or entertaining guests. The beautifully designed in-law suite provides privacy and comfort for extended family or guests with a full kitchen, private bathroom, bedroom, dining and living room with lots of natural light. Step outside and discover your own private oasis: a sparkling pool, relaxing hot tub, and an outdoor kitchen—ideal for summer gatherings and alfresco dining. The corner lot offers ample space and is beautifully landscaped, creating a serene and inviting atmosphere. For the automotive enthusiast or hobbyist, the mechanics' dream double car garage is equipped with heat and hydro, providing the perfect space for projects or additional storage. With two driveways, parking is never an issue. This bungalow blends elegance and functionality in a picturesque setting. Don’t miss the chance to make this extraordinary property your new home! (id:51532)
Tags
| Property Summary |
|---|
| Building |
|---|
| Level | Rooms | Dimensions |
|---|---|---|
| Basement | 4pc Bathroom | Measurements not available |
| Bedroom | 9' 9'' x 9' 6'' | |
| Living room | 14' '' x 14' '' | |
| Dining room | 7' '' x 9' '' | |
| Kitchen | 11' 3'' x 11' 10'' | |
| Ground level | 4pc Bathroom | Measurements not available |
| Bedroom | 14' 6'' x 8' 2'' | |
| Bedroom | 10' 5'' x 11' 7'' | |
| Bedroom | 8' 8'' x 9' 5'' | |
| Kitchen | 8' 8'' x 12' 5'' | |
| Living room | 15' '' x 21' '' |
| Features | |||||
|---|---|---|---|---|---|
| Park setting | Park/reserve | Golf course/parkland | |||
| Double width or more driveway | Paved driveway | Gazebo | |||
| Detached Garage | Dishwasher | Dryer | |||
| Refrigerator | Stove | Washer | |||
| Window Coverings | |||||





































































