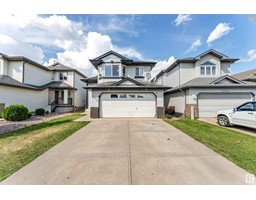1004 151 AV NW Fraser, Edmonton, Alberta, CA
Address: 1004 151 AV NW, Edmonton, Alberta
Summary Report Property
- MKT IDE4401947
- Building TypeHouse
- Property TypeSingle Family
- StatusBuy
- Added14 weeks ago
- Bedrooms5
- Bathrooms4
- Area2881 sq. ft.
- DirectionNo Data
- Added On14 Aug 2024
Property Overview
Welcome to the FRASER community! This home offers features 2- LIVING area with 2- OPEN TO BELOW. ABOVE 2,880 sqft. of living space, including total 5 Bedrooms and 4 Bathrooms. Upon entering, you are greeted front living area with open to below and Official Dinning area with Feature Wall. The kitchen is equipped with a large ISLAND, quartz countertops, plenty of cabinetry, and a SPICE KITCHEN. Adjacent to the kitchen are the generous family and dining rooms, that provides a VIEW of the backyard. The main floor also includes a bedroom, a full 4-pc bathroom, and a mudroom. Upstairs, you will discover a master bedroom complete with a luxurious 5-pc ENSUITE and a walk-in closet. Additionally, there are 3 bedrooms, a 4-pc ENSUITE, and a 5-pc bathroom, Laundry room are located on the upper level. The unfinished basement presents an opportunity for customization, whether for a rental unit or a personal entertainment space. This home is situated in a peaceful neighbourhood conveniently close to all amenities. (id:51532)
Tags
| Property Summary |
|---|
| Building |
|---|
| Level | Rooms | Dimensions |
|---|---|---|
| Main level | Living room | 5.58 m x 3.58 m |
| Dining room | 3.37 m x 2.55 m | |
| Kitchen | 4.24 m x 4.18 m | |
| Family room | 6.76 m x 4.85 m | |
| Bedroom 5 | 3.04 m x 3.47 m | |
| Mud room | 1.84 m x 2.32 m | |
| Upper Level | Primary Bedroom | 4.52 m x 4.29 m |
| Bedroom 2 | 3.54 m x 3.54 m | |
| Bedroom 3 | 3.07 m x 3.37 m | |
| Bedroom 4 | 4.16 m x 3.9 m | |
| Laundry room | 1.89 m x 1.65 m | |
| Loft | 4.46 m x 3.17 m |
| Features | |||||
|---|---|---|---|---|---|
| See remarks | No Animal Home | No Smoking Home | |||
| Attached Garage | Dishwasher | Dryer | |||
| Garage door opener remote(s) | Garage door opener | Microwave Range Hood Combo | |||
| Refrigerator | Stove | Gas stove(s) | |||
| Washer | |||||

















































































