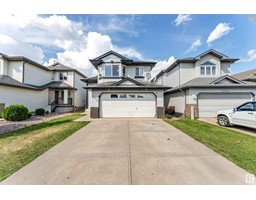#29 4350 23 ST NW Larkspur, Edmonton, Alberta, CA
Address: #29 4350 23 ST NW, Edmonton, Alberta
Summary Report Property
- MKT IDE4402654
- Building TypeRow / Townhouse
- Property TypeSingle Family
- StatusBuy
- Added13 weeks ago
- Bedrooms3
- Bathrooms2
- Area1231 sq. ft.
- DirectionNo Data
- Added On19 Aug 2024
Property Overview
Discover the exceptional community of Larkspur, where this beautifully 3-bedroom half duplex with FULLY FINISHED BASEMENT awaits you. This property also features a single-car attached garage and a private backyard. Step into a stunning kitchen featuring wooden cabinetry. A convenient 2-piece bathroom on the main floor adds to the home's functionality. Upstairs, you'll find one master bedroom and 2 generously sized bedrooms, complemented by a full 4-piece bathroom. The master bedroom boasts an expansive walk-in closet for all your storage needs. House has a high CFM Hood in the kitchen, Bosch Dish Washer, Samsung Washer and Dryer, Samsung Fridge with Ice-maker. It's a smart home with Nest Thermostat, Blink security cameras, Eufy Doorbell with motion-sense recording, Eufy Smart Door lock with fingerprint sensor. House also has centralized vacuum. Just changed roof in July. Enjoy the prime location that provides easy access to the East side, with schools, shopping, and transit all within walking distance. (id:51532)
Tags
| Property Summary |
|---|
| Building |
|---|
| Land |
|---|
| Level | Rooms | Dimensions |
|---|---|---|
| Main level | Living room | 3.38 m x 4.12 m |
| Dining room | 2.45 m x 1.68 m | |
| Kitchen | 2.58 m x 4.1 m | |
| Upper Level | Primary Bedroom | 3.39 m x 4.44 m |
| Bedroom 2 | 2.86 m x 4.17 m | |
| Bedroom 3 | 2.86 m x 4.17 m |
| Features | |||||
|---|---|---|---|---|---|
| No back lane | No Animal Home | No Smoking Home | |||
| Attached Garage | Dishwasher | Dryer | |||
| Refrigerator | Stove | Washer | |||








































































