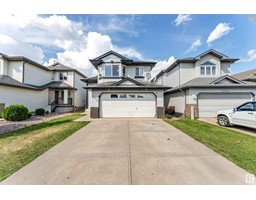459 42 AV NW Maple Crest, Edmonton, Alberta, CA
Address: 459 42 AV NW, Edmonton, Alberta
Summary Report Property
- MKT IDE4402914
- Building TypeHouse
- Property TypeSingle Family
- StatusBuy
- Added13 weeks ago
- Bedrooms7
- Bathrooms5
- Area2496 sq. ft.
- DirectionNo Data
- Added On21 Aug 2024
Property Overview
Discover the Maple community, featuring a custom-built residence that offers almost 2,500 square feet of living space, including a **LEGAL BASEMENT** suite with 2 bedrooms. Main floor has 2 BEDROOM and Full BATH. This home includes a total of 7 bedrooms and 5 bathrooms. Additional amenities include a separate heater for the garage, central air conditioning, built-in vacuum system, Cat6 wiring, water softener, window coverings, and closet organizers. The property boasts a full composite deck with aluminum railings, a fully landscaped and fenced south-facing corner yard. Conveniently located just minutes from major amenities such as shopping, schools, public transport, and easy access to Anthony Henday and Whitemud Drive, this home is ideal for families looking to live upstairs while renting out the basement suite or for savvy investors seeking positive cash flow in the rental market. This home is move-in readydont miss out! (id:51532)
Tags
| Property Summary |
|---|
| Building |
|---|
| Land |
|---|
| Level | Rooms | Dimensions |
|---|---|---|
| Basement | Bedroom 6 | 3.73 m x 2.88 m |
| Additional bedroom | 3.51 m x 2.86 m | |
| Second Kitchen | 4.15 m x 4.25 m | |
| Recreation room | 3.9 m x 4.05 m | |
| Main level | Living room | 4.78 m x 3.5 m |
| Dining room | 3.43 m x 2.19 m | |
| Kitchen | 4.52 m x 6.17 m | |
| Bedroom 4 | 3.97 m x 3.05 m | |
| Bedroom 5 | 3.97 m x 2.76 m | |
| Laundry room | 5.62 m x 2.29 m | |
| Upper Level | Family room | 3.97 m x 4.79 m |
| Primary Bedroom | 3.96 m x 3.82 m | |
| Bedroom 2 | 4.19 m x 3.8 m | |
| Bedroom 3 | 3.94 m x 3.36 m |
| Features | |||||
|---|---|---|---|---|---|
| See remarks | No Animal Home | No Smoking Home | |||
| Attached Garage | Dishwasher | Garage door opener remote(s) | |||
| Garage door opener | Microwave Range Hood Combo | Dryer | |||
| Refrigerator | Two stoves | Two Washers | |||
| Suite | |||||























































































