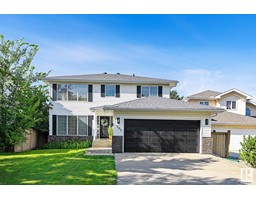1006 CONNELLY WY SW Callaghan, Edmonton, Alberta, CA
Address: 1006 CONNELLY WY SW, Edmonton, Alberta
Summary Report Property
- MKT IDE4397615
- Building TypeHouse
- Property TypeSingle Family
- StatusBuy
- Added18 weeks ago
- Bedrooms4
- Bathrooms5
- Area2120 sq. ft.
- DirectionNo Data
- Added On16 Jul 2024
Property Overview
CONVENIENT LOCATION! TWO BEDROOM LEGAL BASEMENT SUITE! EXECUTIVE STYLE 6 bedroom & 5 bathroom 2 storey home. Contemporary kitchen has rich dark island paired w/antique white cabinets, granite counters, classic tile backsplash & stainless appliances including 5 burner gas stove & built in oven. Sunny breakfast nook w/garden door leads to deck overlooking southeast facing backyard. Large walk thru pantry has plenty of storage & laundry space. Main floor offers great room w/hardwood flooring & cozy gas fireplace. Welcoming parlour w/elegant tile is perfect for visiting w/family & friends. Upstairs has 4 bedrooms + bonus room. Master bedroom has 4pce ensuite w/ jetted tub, his & hers closets & private balcony. Basement w/SEPARATE ENTRANCE TO SELF CONTAINED SUITE offers 2 generous size bedrooms w/ensuites, living area, kitchen w/modern espresso cabinets + insuite laundry. Other features include new carpet, fresh paint, new vinyl in bathrooms, main floor bath w/shower & bright windows. This home has it all! (id:51532)
Tags
| Property Summary |
|---|
| Building |
|---|
| Land |
|---|
| Level | Rooms | Dimensions |
|---|---|---|
| Basement | Dining room | Measurements not available |
| Second Kitchen | Measurements not available | |
| Main level | Living room | Measurements not available |
| Kitchen | Measurements not available | |
| Laundry room | Measurements not available | |
| Upper Level | Primary Bedroom | Measurements not available |
| Bedroom 2 | Measurements not available | |
| Bedroom 3 | Measurements not available | |
| Bedroom 4 | Measurements not available | |
| Bonus Room | Measurements not available |
| Features | |||||
|---|---|---|---|---|---|
| No Animal Home | No Smoking Home | Attached Garage | |||
| Dishwasher | Garage door opener | Hood Fan | |||
| Oven - Built-In | Microwave | Storage Shed | |||
| Stove | Dryer | Refrigerator | |||
| Two Washers | Suite | ||||


























































