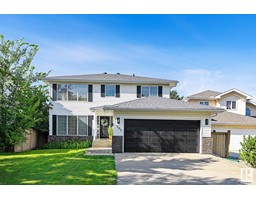615 HEMINGWAY PT NW The Hamptons, Edmonton, Alberta, CA
Address: 615 HEMINGWAY PT NW, Edmonton, Alberta
Summary Report Property
- MKT IDE4395233
- Building TypeHouse
- Property TypeSingle Family
- StatusBuy
- Added12 weeks ago
- Bedrooms4
- Bathrooms3
- Area2590 sq. ft.
- DirectionNo Data
- Added On26 Aug 2024
Property Overview
PRESTIGIOUS COPPERWOOD! BACKING ONTO TREES! PIE LOT! ATTRACTIVE CURB APPEAL! WALKING DISTANCE TO 2 SCHOOLS! Stunning 2 storey located in quiet cul-de-sac in exclusive COPPERPOINT crescent. Chef's kitchen has tons of espresso cabinets, stainless appliances, pantry, expansive granite counters & massive centre island (8ft)w/prep sink & seating. Dining area surrounded by bright southwest facing windows w/garden door to multi-level maintenance free deck(gas line for bbq) overlooking private backyard oasis. Spacious living room has convenient gas fireplace. Main floor office, flex room & mudroom w/built-in cabinetry. Upstairs has 4 BEDROOMS including generous size master, walk-in closet, 5pce ensuite w/infloor heat, double sinks & luxurious soaker tub. Add'l features: oversized garage w/heater, underground sprinkler, piles(deck & house), shed, built-in sound (wired for outdoor speakers), A/C, 9ft ceilings, dedicated upstairs laundry room & custom window coverings.This is a place you will be proud to call home! (id:51532)
Tags
| Property Summary |
|---|
| Building |
|---|
| Land |
|---|
| Level | Rooms | Dimensions |
|---|---|---|
| Main level | Living room | Measurements not available |
| Dining room | Measurements not available | |
| Kitchen | Measurements not available | |
| Office | Measurements not available | |
| Upper Level | Primary Bedroom | Measurements not available |
| Bedroom 2 | Measurements not available | |
| Bedroom 3 | Measurements not available | |
| Bedroom 4 | Measurements not available | |
| Laundry room | Measurements not available |
| Features | |||||
|---|---|---|---|---|---|
| Cul-de-sac | No back lane | No Smoking Home | |||
| Attached Garage | Heated Garage | Oversize | |||
| Dishwasher | Dryer | Garage door opener remote(s) | |||
| Garage door opener | Hood Fan | Refrigerator | |||
| Storage Shed | Stove | Washer | |||
| Window Coverings | |||||












































































