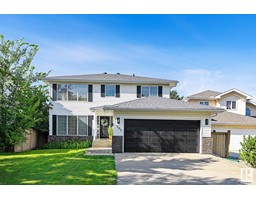43 BERRYMORE DR Braeside, St. Albert, Alberta, CA
Address: 43 BERRYMORE DR, St. Albert, Alberta
Summary Report Property
- MKT IDE4395809
- Building TypeHouse
- Property TypeSingle Family
- StatusBuy
- Added13 weeks ago
- Bedrooms5
- Bathrooms4
- Area2508 sq. ft.
- DirectionNo Data
- Added On12 Jul 2024
Property Overview
PRESTIGIOUS neighbourhood! STUNNING 2 storey situated on a quiet tree-lined street in the heart of sought after Braeside Estates. Exceptional proximity to a wealth of amenities. Walking distance to farmers' market, shopping, Downtown St. Albert, Red Willow Splash Park & top rated schools. Steps from RIVER VALLEY & TRAILS.This impressive home offers 2,500+sqft of living space w/5 bedrooms & 4 bathrooms making it ideal for families. Timeless white kitchen boasts granite countertops, gas cooktop, stainless appliances, peninsula seating & ample storage. Main floor offers spacious dining room,formal living room & comfortable family room anchored by double-sided gas fireplace. Mudroom has built-in storage & convenient access to attached garage. Garden doors lead to composite deck & stone patio. Upstairs houses an expansive master suite complimented by a generous size walk-in closet & luxurious spa-like ensuite w/in-floor heat, glass shower & double sinks. This is a place you will be proud to call home! MOVE IN! (id:51532)
Tags
| Property Summary |
|---|
| Building |
|---|
| Land |
|---|
| Level | Rooms | Dimensions |
|---|---|---|
| Basement | Bedroom 5 | Measurements not available |
| Recreation room | Measurements not available | |
| Main level | Living room | Measurements not available |
| Dining room | Measurements not available | |
| Kitchen | Measurements not available | |
| Family room | Measurements not available | |
| Upper Level | Primary Bedroom | Measurements not available |
| Bedroom 2 | Measurements not available | |
| Bedroom 3 | Measurements not available | |
| Bedroom 4 | Measurements not available |
| Features | |||||
|---|---|---|---|---|---|
| Flat site | Closet Organizers | Attached Garage | |||
| Dishwasher | Garage door opener remote(s) | Garage door opener | |||
| Microwave Range Hood Combo | Oven - Built-In | Refrigerator | |||
| Stove | Window Coverings | ||||

































































