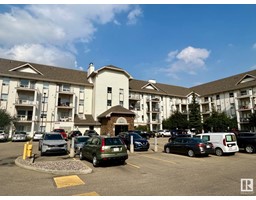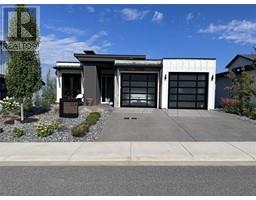1119 CHAHLEY CO NW Cameron Heights (Edmonton), Edmonton, Alberta, CA
Address: 1119 CHAHLEY CO NW, Edmonton, Alberta
Summary Report Property
- MKT IDE4418157
- Building TypeHouse
- Property TypeSingle Family
- StatusBuy
- Added1 weeks ago
- Bedrooms4
- Bathrooms3
- Area1527 sq. ft.
- DirectionNo Data
- Added On09 Feb 2025
Property Overview
Landmark built Bungalow in Cameron Heights neighborhood, situated in quiet cul-de-sac. Opened Concept main floor with vaulted ceiling. Kitchen has granite countertops, a pantry and a spacious dinning area, leading to a private rear deck. The main floor living room has a gas fireplace. The master bedroom has a walk-in closet, bathroom with jacuzzi tub, separate shower and double vanity. The second bedroom has an adjoining bathroom. An office (den), main floor laundry and an opened staircase to the basement complete the main floor. The finished basement has 9 ft Ceilings and large windows with a large family room, workout and games area. There is a bar area with cupboards and a fridge. The bathroom has a double vanity as well as a jacuzzi tub that has a steam shower. There are also two large sound-proofed bedrooms with walk-in closets as well as a Furnace room with storage area. The spacious private backyard with numerous ornamental/fruit trees, perennial flower beds and a vegetable garden. (id:51532)
Tags
| Property Summary |
|---|
| Building |
|---|
| Land |
|---|
| Level | Rooms | Dimensions |
|---|---|---|
| Basement | Family room | 7.74 m x 8.72 m |
| Bedroom 3 | 3.07 m x 3.6 m | |
| Bedroom 4 | 4.19 m x 5.35 m | |
| Main level | Living room | 4.45 m x 4.94 m |
| Dining room | 4.44 m x 3.1 m | |
| Kitchen | 4.44 m x 3.85 m | |
| Den | 2.98 m x 3.64 m | |
| Primary Bedroom | 3.65 m x 4.19 m | |
| Bedroom 2 | 3.09 m x 3.5 m | |
| Laundry room | 2.57 m x 2.6 m |
| Features | |||||
|---|---|---|---|---|---|
| Exterior Walls- 2x6" | No Smoking Home | Attached Garage | |||
| Dishwasher | Dryer | Garage door opener remote(s) | |||
| Garage door opener | Hood Fan | Humidifier | |||
| Microwave | Refrigerator | Storage Shed | |||
| Stove | Central Vacuum | Washer | |||
| Window Coverings | Central air conditioning | Ceiling - 10ft | |||
| Ceiling - 9ft | Vinyl Windows | ||||
























































