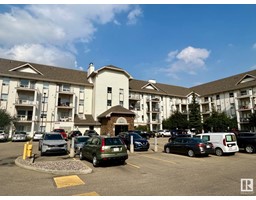3948 43 Avenue Grandview, Red Deer, Alberta, CA
Address: 3948 43 Avenue, Red Deer, Alberta
Summary Report Property
- MKT IDA2148856
- Building TypeHouse
- Property TypeSingle Family
- StatusBuy
- Added27 weeks ago
- Bedrooms4
- Bathrooms2
- Area1054 sq. ft.
- DirectionNo Data
- Added On15 Jul 2024
Property Overview
Gardener’s delight. This lovingly updated home sits on a tree-lined avenue in one of Red Deer's oldest neighbourhoods. This home has personality and style: cedar siding and accents; gabion rock walls; front deck overlooks an established perennial garden; vintage Italian porcelain tile surrounding the upstairs fireplace and kitchen backsplash; shiplap feature walls; cast iron and butcher block shelves; walk-in shower with separate soaker tub. Hardwood and ceramic tile flooring. No carpets. All the hard work has been done: new roof, new soffit, fascia, and eaves trough; new electrical panel; new floors; new appliances, new main floor laundry; new bathroom; two new gas fireplaces; new electric hot water tank, new pex water lines. Basement is insulated and ready for development. Separate entrance. (id:51532)
Tags
| Property Summary |
|---|
| Building |
|---|
| Land |
|---|
| Level | Rooms | Dimensions |
|---|---|---|
| Basement | Bedroom | 15.67 Ft x 11.17 Ft |
| Storage | 4.33 Ft x 12.50 Ft | |
| Recreational, Games room | 21.92 Ft x 23.83 Ft | |
| 3pc Bathroom | 7.08 Ft x 6.25 Ft | |
| Furnace | 16.58 Ft x 14.42 Ft | |
| Main level | Dining room | 8.00 Ft x 10.17 Ft |
| Living room | 19.00 Ft x 14.75 Ft | |
| Primary Bedroom | 10.75 Ft x 11.08 Ft | |
| Bedroom | 8.08 Ft x 10.17 Ft | |
| Kitchen | 13.75 Ft x 10.17 Ft | |
| 4pc Bathroom | 4.92 Ft x 10.08 Ft | |
| Bedroom | 8.67 Ft x 11.08 Ft |
| Features | |||||
|---|---|---|---|---|---|
| Other | Back lane | Concrete | |||
| Parking Pad | Refrigerator | Stove | |||
| Microwave Range Hood Combo | Washer & Dryer | None | |||





























































