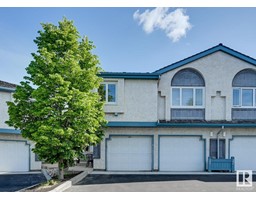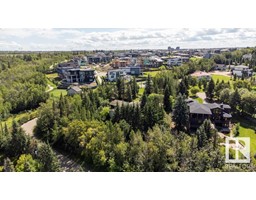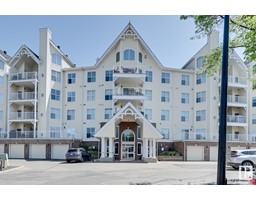11419 44A AV NW Royal Gardens_EDMO, Edmonton, Alberta, CA
Address: 11419 44A AV NW, Edmonton, Alberta
Summary Report Property
- MKT IDE4396181
- Building TypeHouse
- Property TypeSingle Family
- StatusBuy
- Added18 weeks ago
- Bedrooms4
- Bathrooms2
- Area1145 sq. ft.
- DirectionNo Data
- Added On12 Jul 2024
Property Overview
Well-renovated property in an established south central neighbourhood!! Curb-appeal is a 10 w/ newer longboard exterior & mature perennials. Upon entry find a bright, open concept! Dream kitchen w/ Fisher Paykel fridge, updated stainless steel appliances & full-extension/soft-close cabinets. 3 bdrms (primary has ensuite) & renovated 4pc bthrm. Features incl new tile at front & back entrance, new sleek front railing, (most) windows updated, new closet doors, new toilets, water tank (2017), sub panel. Basement is partially finished w/ 4th bedroom. South facing yard is perfect for friends & family w/ plenty of space & great sun exposure. Enjoy evenings on the stone patio w/ pergola. Single detached garage w/ extra parking on pad. Fantastic location nestled near schools (Secord Elementary, Louis St. Laurent & Harry Ainlay), Confederation Activity Park/courts, Whitemud Park, Royal Garden Park & walking trails. Quick access to Whitemud Creek Ravine, major arteries, Southgate mall & easy access to LRT/transit. (id:51532)
Tags
| Property Summary |
|---|
| Building |
|---|
| Land |
|---|
| Level | Rooms | Dimensions |
|---|---|---|
| Lower level | Bedroom 4 | 2.75 m x 2.39 m |
| Main level | Living room | 4.52 m x 4.07 m |
| Dining room | 2.21 m x 3 m | |
| Kitchen | 3.4 m x 2.87 m | |
| Primary Bedroom | 3.02 m x 3.42 m | |
| Bedroom 2 | 3.02 m x 2.72 m | |
| Bedroom 3 | 2.78 m x 2.97 m |
| Features | |||||
|---|---|---|---|---|---|
| See remarks | Lane | Closet Organizers | |||
| Parking Pad | Detached Garage | Dishwasher | |||
| Dryer | Hood Fan | Stove | |||
| Washer | Window Coverings | Refrigerator | |||






























































