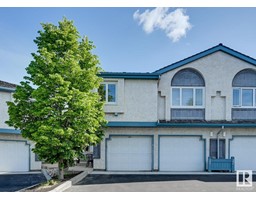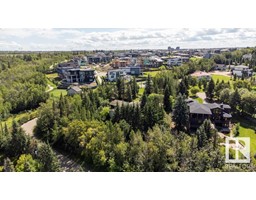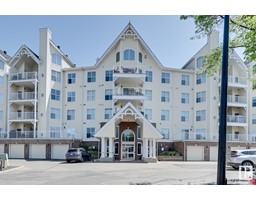329 BUCHANAN WY NW Bulyea Heights, Edmonton, Alberta, CA
Address: 329 BUCHANAN WY NW, Edmonton, Alberta
Summary Report Property
- MKT IDE4401203
- Building TypeHouse
- Property TypeSingle Family
- StatusBuy
- Added13 weeks ago
- Bedrooms5
- Bathrooms4
- Area2225 sq. ft.
- DirectionNo Data
- Added On15 Aug 2024
Property Overview
Absolutely stunning & well maintained home in Bulyea Heights. This beautiful home boasts an open concept w/ vaulted ceilings in the living room/dining room. The kitchen has granite counters along w/ new stainless steel appliances and plenty of cabinetry. Upstairs find 3 spacious bedrooms and 2 full bathrooms. Ensuite has had some recent updates. Basement is fully finished with 2 additional bedrooms, full bathroom and some recent updates. Located in a quite cul-de-sac this is a perfect family location. Tons of upgrades including brand new furnace (2023), HWT (2023), AC (2021), newer windows (2018), newer carpet, added attic insulation, new parging (2023), newer gutters, newer garage door (2021), newer washer (2022). The south facing backyard is complete w/ landscaping and a generous sized deck. Walking distance to parks and paths to ravine. Close to amenities such as well-ranked schools, retail and dining. Easy access to Anthony Henday & the Whitemud! A must see! (id:51532)
Tags
| Property Summary |
|---|
| Building |
|---|
| Land |
|---|
| Level | Rooms | Dimensions |
|---|---|---|
| Basement | Den | 3.5 m x 2.9 m |
| Bedroom 4 | 3.33 m x 2.32 m | |
| Bedroom 5 | 2.76 m x 3.22 m | |
| Main level | Living room | 3.67 m x 3.9 m |
| Dining room | 2.76 m x 3.49 m | |
| Kitchen | 3.47 m x 3.41 m | |
| Family room | 4.43 m x 4.58 m | |
| Upper Level | Primary Bedroom | 4.48 m x 4.22 m |
| Bedroom 2 | 3.48 m x 3.75 m | |
| Bedroom 3 | 3.16 m x 3.59 m |
| Features | |||||
|---|---|---|---|---|---|
| Cul-de-sac | Recreational | Attached Garage | |||
| Alarm System | Dishwasher | Dryer | |||
| Fan | Garage door opener remote(s) | Garage door opener | |||
| Hood Fan | Refrigerator | Storage Shed | |||
| Stove | Washer | Window Coverings | |||
| Central air conditioning | |||||




















































































