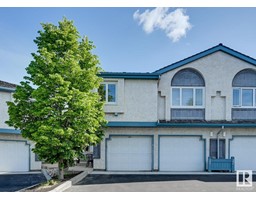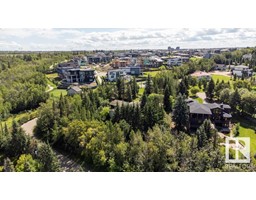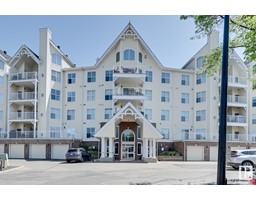5543 MCLUHAN BL NW MacTaggart, Edmonton, Alberta, CA
Address: 5543 MCLUHAN BL NW, Edmonton, Alberta
Summary Report Property
- MKT IDE4395661
- Building TypeHouse
- Property TypeSingle Family
- StatusBuy
- Added18 weeks ago
- Bedrooms6
- Bathrooms7
- Area5154 sq. ft.
- DirectionNo Data
- Added On12 Jul 2024
Property Overview
Premium location in Uplands of Mactaggart facing ravine, w/direct access to walking trails, steps to ponds, park & within catchmentof 6 schools. This estate home is complete w/nearly 7500sf of total living space, quad garage, 6 living areas, 6 bedrms+2 flex rooms, 2 full kitchens & 7 bathrms. Numerous upgrades throughout: upgraded mechanicals, multi-zone infloor heating, A/V equipment, extensive custom millwork, 8' doors, soaring ceilings, open tread staircase, 4gas fireplaces, multiple indoor/outdoor dining & great curb appeal. 20' foyer w/gleaming tile & designer detail welcomes you through an open/naturally lit home. Main floor highlights a front greeting room, formal dining, great room, butler's pantry, full kitchens & 2 powder rooms, well serving an entertaining family. Convenient main floor bedrm & full bathrm. Upper level boasts a loft, bonus room, open to below views, 4 bedrms incl oversized primary bedroom. Lower level features dual rec areas, theatre, exercise, wet bar & bedroom/full bathroom (id:51532)
Tags
| Property Summary |
|---|
| Building |
|---|
| Land |
|---|
| Level | Rooms | Dimensions |
|---|---|---|
| Basement | Family room | 6.89 m x 6 m |
| Media | 6.43 m x 4.57 m | |
| Bedroom 6 | 3.8 m x 3.42 m | |
| Recreation room | 10.88 m x 5.3 m | |
| Main level | Living room | 4.71 m x 4.17 m |
| Dining room | 4.55 m x 3.9 m | |
| Kitchen | 5.94 m x 5.22 m | |
| Bedroom 2 | 4.84 m x 5.15 m | |
| Second Kitchen | 3.62 m x 3.21 m | |
| Great room | 6.78 m x 5.26 m | |
| Upper Level | Primary Bedroom | 6.07 m x 4.54 m |
| Bedroom 3 | 3.96 m x 3.74 m | |
| Bedroom 4 | 3.9 m x 3.96 m | |
| Bonus Room | 5.46 m x 4.58 m | |
| Bedroom 5 | 3.97 m x 3.43 m |
| Features | |||||
|---|---|---|---|---|---|
| Cul-de-sac | See remarks | Ravine | |||
| No back lane | Park/reserve | Wet bar | |||
| Closet Organizers | No Animal Home | No Smoking Home | |||
| Built-in wall unit | Attached Garage | Dishwasher | |||
| Dryer | Hood Fan | Oven - Built-In | |||
| Microwave | Stove | Washer | |||
| Water softener | Window Coverings | Wine Fridge | |||
| See remarks | Refrigerator | Walk out | |||
| Central air conditioning | Ceiling - 10ft | Ceiling - 9ft | |||









































































































