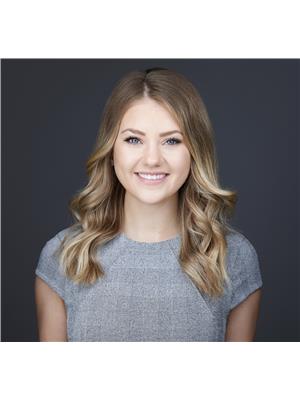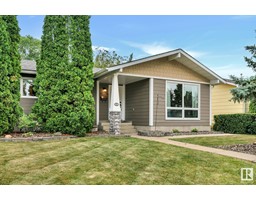11615 32A AV NW Sweet Grass, Edmonton, Alberta, CA
Address: 11615 32A AV NW, Edmonton, Alberta
Summary Report Property
- MKT IDE4399302
- Building TypeHouse
- Property TypeSingle Family
- StatusBuy
- Added14 weeks ago
- Bedrooms3
- Bathrooms3
- Area1506 sq. ft.
- DirectionNo Data
- Added On11 Aug 2024
Property Overview
SPECTACULAR BUNGALOW BACKING THE GREEN SPACE OF THE PROVIDENCE CENTER ON A HUGE SOUTH FACING PIE-LOT IN A HIGHLY DESIRED CUL-DE-SAC. This home features updated interior floors, new stainless steel appliances, and lovely original features such as vaulted, open beam ceilings in the front living room. Main floor features 2 living spaces, one with a wood burning fireplace, kitchen, full bath and 3 bedrooms, with the primary suite equipped with a 3 piece ensuite! The fully finished basement offers a games room, super cool BARREL WET BAR, and fully functioning SAUNA. Outside, enjoy a huge yard perfect for outdoor activities and relaxation. Load of storage. Double garage. Updates include: paint, flooring, toilets (upstairs), insulation and venting in attic, roof (2012), HWT(2019) & Water Softener! Walking distance to school, shopping & major roads. Ability to install 220v for electric charger! Don't miss this perfect family home! (id:51532)
Tags
| Property Summary |
|---|
| Building |
|---|
| Level | Rooms | Dimensions |
|---|---|---|
| Basement | Recreation room | 7.27 m x 3.8 m |
| Main level | Living room | 4.06 m x Measurements not available |
| Dining room | 3.29 m x Measurements not available | |
| Kitchen | 3.99 m x Measurements not available | |
| Family room | 4.08 m x 3.98 m | |
| Primary Bedroom | 3.8 m x 3.89 m | |
| Bedroom 2 | 2.79 m x 3.73 m | |
| Bedroom 3 | 3.2 m x 2.65 m |
| Features | |||||
|---|---|---|---|---|---|
| Cul-de-sac | Private setting | See remarks | |||
| No back lane | No Smoking Home | Detached Garage | |||
| Dishwasher | Dryer | Garage door opener remote(s) | |||
| Garage door opener | Microwave Range Hood Combo | Refrigerator | |||
| Gas stove(s) | Washer | Window Coverings | |||










































































