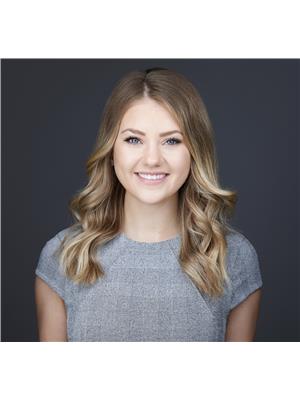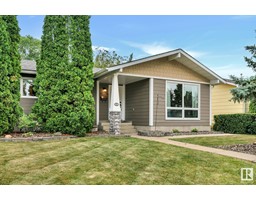141 BLACKBURN DR W SW Blackburne, Edmonton, Alberta, CA
Address: 141 BLACKBURN DR W SW, Edmonton, Alberta
Summary Report Property
- MKT IDE4397223
- Building TypeHouse
- Property TypeSingle Family
- StatusBuy
- Added18 weeks ago
- Bedrooms6
- Bathrooms4
- Area2690 sq. ft.
- DirectionNo Data
- Added On12 Jul 2024
Property Overview
HAVEN IN THE HEART OF SOUTH EDMONTON! Welcome to Blackburne! You'll love this meticulously maintained & upgraded home with the original owners- perfect for every family! Soaring vaulted ceilings connects living/dining areas which seamlessly connect with upgraded kitchen/family room w/cosy fireplace & overlooking park-like backyard. Features include hardwood floors, exterior roller shutters & loads of windows allowing for plenty of natural light. A huge mudroom, bed/den & 3pc bath complete main floor. Upstairs the primary retreat offers serene views of the backyard & recently updated spa-like ensuite w/sep. water closet. Three more bedrooms & full 5pc bath complete the upper level. The finished basement offers a family room w/ bar, laundry, additional full bed/bath, den & plenty of storage. OVERSIZED DOUBLE heated garage w/epoxy & 220AMP. Huge backyard offers RV parking pad, stamped concrete/curbing, raised garden beds & custom shed to match home. Steps to serene trails in Blackburne Ravine! Welcome home! (id:51532)
Tags
| Property Summary |
|---|
| Building |
|---|
| Land |
|---|
| Level | Rooms | Dimensions |
|---|---|---|
| Basement | Den | 3.09 m x 2.28 m |
| Bedroom 6 | 3.18 m x 3.98 m | |
| Recreation room | 11.11 m x 4.5 m | |
| Laundry room | 3.09 m x 4 m | |
| Main level | Living room | 3.39 m x 4.47 m |
| Dining room | 3.66 m x 4.15 m | |
| Kitchen | 3.15 m x 4.78 m | |
| Family room | 5.66 m x 4.63 m | |
| Bedroom 2 | 3.45 m x 3.42 m | |
| Breakfast | 2.78 m x 5.82 m | |
| Upper Level | Primary Bedroom | 4.45 m x 4.44 m |
| Bedroom 3 | 4.06 m x 3.16 m | |
| Bedroom 4 | 3.04 m x 4 m | |
| Bedroom 5 | 3.23 m x 3.76 m |
| Features | |||||
|---|---|---|---|---|---|
| Cul-de-sac | Private setting | Flat site | |||
| No back lane | Park/reserve | Closet Organizers | |||
| Exterior Walls- 2x6" | No Smoking Home | Level | |||
| Attached Garage | Oversize | Parking Pad | |||
| RV | Dishwasher | Dryer | |||
| Fan | Garage door opener remote(s) | Garage door opener | |||
| Garburator | Microwave Range Hood Combo | Refrigerator | |||
| Storage Shed | Stove | Central Vacuum | |||
| Washer | Window Coverings | Central air conditioning | |||
| Ceiling - 9ft | Vinyl Windows | ||||



























































































