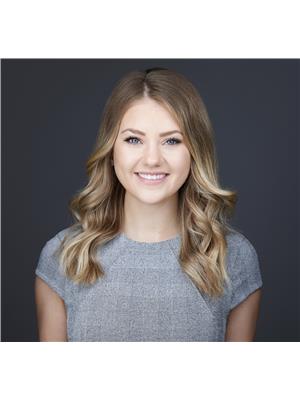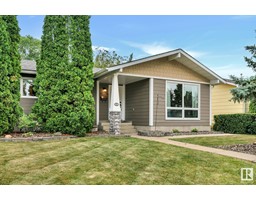2828 202 ST NW The Uplands, Edmonton, Alberta, CA
Address: 2828 202 ST NW, Edmonton, Alberta
Summary Report Property
- MKT IDE4403552
- Building TypeHouse
- Property TypeSingle Family
- StatusBuy
- Added12 weeks ago
- Bedrooms3
- Bathrooms3
- Area2174 sq. ft.
- DirectionNo Data
- Added On24 Aug 2024
Property Overview
Welcome to this stunning, fully upgraded 3 bed/2.5 bath, 2174 sqft GREEN CERTIFIED former Jayman SHOWHOME! Step inside to the inviting front entry, cozy living room w/NEW gas fireplace, dining area & chef's kitchen feat. upgraded pantry, appliances & OZ island w/plenty of cabinetry & quartz/granite counters. Enjoy the 9ft ceilings/8ft doors, custom blinds/window coverings & hardwood flooring in all common areas. Upstairs, you'll find a bonus room, laundry room, 4pc bath & 3 beds, including the large master suite w/his & her walk-in closets, dual sep. vanities, makeup vanity, quartz counters, shower, soaker tub & sep. water closet. Relax & entertain in the professionally landscaped backyard oasis, complete w/2 tiered composite deck, built-in gazebo & trees/shrubs for privacy. The double attached garage includes a built-in work bench & heater. The 27 solar panels provide more electricity than used annually. Located close to amenities, parks, schools & w/quick access to Anthony Henday. This home has it all! (id:51532)
Tags
| Property Summary |
|---|
| Building |
|---|
| Level | Rooms | Dimensions |
|---|---|---|
| Basement | Living room | 4.67 m x 4.54 m |
| Main level | Dining room | 4.04 m x 3.4 m |
| Kitchen | 3 m x 4.05 m | |
| Upper Level | Family room | 3.73 m x 4.27 m |
| Primary Bedroom | 3.48 m x 4.6 m | |
| Bedroom 2 | 2.74 m x 3.85 m | |
| Bedroom 3 | 2.85 m x 3.74 m |
| Features | |||||
|---|---|---|---|---|---|
| See remarks | Flat site | No back lane | |||
| Park/reserve | Lane | No Smoking Home | |||
| Attached Garage | Heated Garage | Dishwasher | |||
| Dryer | Garage door opener remote(s) | Garage door opener | |||
| Oven - Built-In | Refrigerator | Gas stove(s) | |||
| Washer | Window Coverings | See remarks | |||

























































































