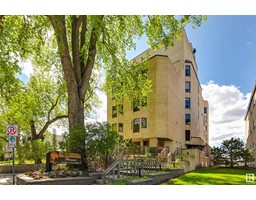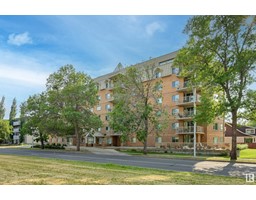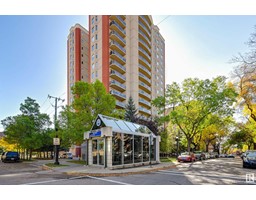#12A 10050 118 ST NW Oliver, Edmonton, Alberta, CA
Address: #12A 10050 118 ST NW, Edmonton, Alberta
Summary Report Property
- MKT IDE4402076
- Building TypeApartment
- Property TypeSingle Family
- StatusBuy
- Added14 weeks ago
- Bedrooms2
- Bathrooms3
- Area2306 sq. ft.
- DirectionNo Data
- Added On15 Aug 2024
Property Overview
SPECTACULAR RIVER VALLEY VIEWS from this 2307 sq.ft. EXECUTIVE PENTHOUSE in PARK PLACE steps away from the Promenade, restaurants, transportation & quick access to the river valley trails, unique shops, Art Galleries & the Brewery District. This unit has soaring windows offering exposures to the south, west & north + 10' ceilings. The kitchen features maple cabinetry, black granite countertops, an island, lots of built-ins, ceramic top stove, built-in oven, microwave, fridge, dishwasher, an eating nook & 2 skylights, Spacious open layout with a woodburning fireplace in the living room. The living room, large dining room & family room blend seamlessly for entertaining. The primary bedroom has a woodburning fireplace, an alcove, ample closet space & a spa like ensuite with a steam shower. There is a bedroom with a Murphy bed & built-in desk. A 4 piece bathroom & a 2 piece powder room. TWO TITLED UNDERGOUND STALLS #56 & #57 & a 140 sq.ft. extra storage locker in the parkade. A/C. Social room. (id:51532)
Tags
| Property Summary |
|---|
| Building |
|---|
| Level | Rooms | Dimensions |
|---|---|---|
| Main level | Living room | 7.4 m x 4.35 m |
| Dining room | 5.2 m x 3.74 m | |
| Kitchen | 3.75 m x 3.52 m | |
| Family room | 4.45 m x 4.36 m | |
| Primary Bedroom | 6.49 m x 4.97 m | |
| Bedroom 2 | 3.62 m x 3.6 m | |
| Breakfast | 3.58 m x 2.95 m |
| Features | |||||
|---|---|---|---|---|---|
| See remarks | Underground | Dishwasher | |||
| Dryer | Oven - Built-In | Microwave | |||
| Refrigerator | Stove | Washer | |||
| Window Coverings | See remarks | Central air conditioning | |||
| Ceiling - 10ft | |||||











































































