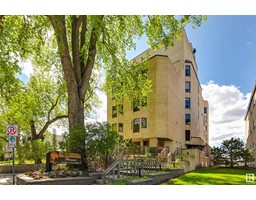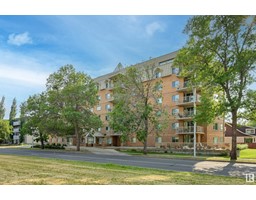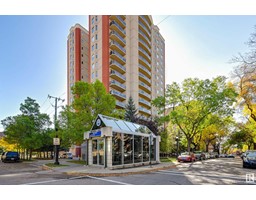#505 10649 SASKATCHEWAN DR NW Strathcona, Edmonton, Alberta, CA
Address: #505 10649 SASKATCHEWAN DR NW, Edmonton, Alberta
Summary Report Property
- MKT IDE4397276
- Building TypeApartment
- Property TypeSingle Family
- StatusBuy
- Added18 weeks ago
- Bedrooms2
- Bathrooms2
- Area969 sq. ft.
- DirectionNo Data
- Added On13 Jul 2024
Property Overview
RIVER VALLEY & CITY VIEWS from this 2 bedroom 2 bathroom condo in LORD STRATHCONA MANOR conveniently located on Saskatchewan Drive with the river valley trails at your doorstep, close to restaurants, coffee shops, transportation, the U of A & quick access to the U of A & Downtown. This sunny bright unit has an open concept layout with south & east exposures. Corner electric fireplace in the living room. Access to the east balcony with a gas BBQ outlet. The kitchen has white cabinetry with S/S appliances. The bedrooms are at opposite end of the living room with a 3 piece bathroom accessible to the 2nd bedroom that has a walk-in closet. The primary suite has a 4 piece ensuite bathroom & access to the south facing balcony that has extra storage. Included is the fridge, brand new ceramic top stove & built-in microwave, dishwasher (1 year) & INSUITE WASHER & DRYER (1 year) & A/C. The unit has just been freshly painted & new lighting. U/G TITLED PARKING. Exercise room, bike storage & visitor parking. (id:51532)
Tags
| Property Summary |
|---|
| Building |
|---|
| Level | Rooms | Dimensions |
|---|---|---|
| Main level | Living room | 4.09 m x 3.85 m |
| Dining room | 3.32 m x 3.12 m | |
| Kitchen | 3.76 m x 1.92 m | |
| Primary Bedroom | 4.5 m x 4 m | |
| Bedroom 2 | 3.73 m x 3.32 m |
| Features | |||||
|---|---|---|---|---|---|
| Private setting | Underground | Dishwasher | |||
| Dryer | Microwave Range Hood Combo | Refrigerator | |||
| Stove | Washer | Central air conditioning | |||











































































