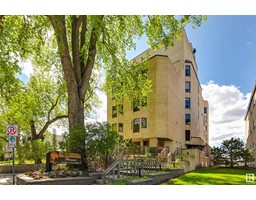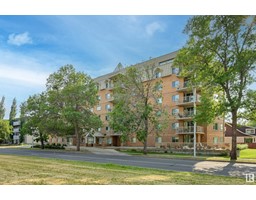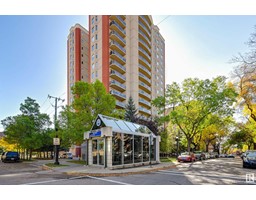#2003 10011 123 ST NW Oliver, Edmonton, Alberta, CA
Address: #2003 10011 123 ST NW, Edmonton, Alberta
Summary Report Property
- MKT IDE4403684
- Building TypeApartment
- Property TypeSingle Family
- StatusBuy
- Added12 weeks ago
- Bedrooms1
- Bathrooms1
- Area892 sq. ft.
- DirectionNo Data
- Added On26 Aug 2024
Property Overview
SPECTACULAR RIVER VALLEY & GOLF COURSE VIEWS from this RENOVATED condo in the GAINSBOROUGH conveniently located on Jasper Avenue with the bus at your door, close to the river valley trails, restaurants, Art Galleries & unique shops. This beautiful home features an open concept with a Chef's Dream Kitchen with ivory cabinetry & an island with granite counters & espresso color cabinets. Great entertaining space with a spacious dining & living room all complimented with hardwood flooring. The primary suite has carpeting & a sitting room or space for an office. River valley views from every room with south exposures. Extra storage in the unit & an extra storage locker #31 on P1. Free laundry on each floor. A/C. Also included is an UNDERGROUND STALL. The building amenities include a fitness room, guest suite, social room, outside barbeque area, private garden with a gazebo & visitor parking. The building has just been extensively renovated with new windows, exterior, fitness room & social room. (id:51532)
Tags
| Property Summary |
|---|
| Building |
|---|
| Level | Rooms | Dimensions |
|---|---|---|
| Main level | Living room | 4.4 m x 3.77 m |
| Dining room | 4.43 m x 2.79 m | |
| Kitchen | 3.57 m x 2.63 m | |
| Primary Bedroom | 6.32 m x 3.96 m |
| Features | |||||
|---|---|---|---|---|---|
| Underground | Dishwasher | Microwave Range Hood Combo | |||
| Refrigerator | Stove | Window Coverings | |||
| Central air conditioning | |||||









































































