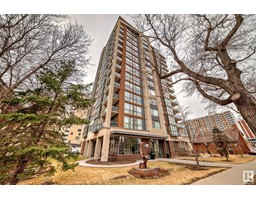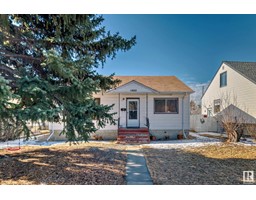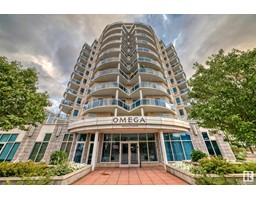13312 106A AV NW Glenora, Edmonton, Alberta, CA
Address: 13312 106A AV NW, Edmonton, Alberta
Summary Report Property
- MKT IDE4397757
- Building TypeHouse
- Property TypeSingle Family
- StatusBuy
- Added18 weeks ago
- Bedrooms3
- Bathrooms2
- Area1015 sq. ft.
- DirectionNo Data
- Added On17 Jul 2024
Property Overview
Investors/builders ALERT! This 1015 sf house sits on a 50'x120' lot in the most desirable community of Glenora! LOT ALREADY HAS CITY CONDITIONAL APPROVAL FOR REDEVELOPMENT INTO 2 HOUSES! This existing house features large living room adjacent to dining room boasts original hardwood floorings. kitchen with oak cabinets overlooking to the sunroom & back yard. Two sizable bedrooms with original hardwood floorings & 4 piece bathroom. Back door separate entrance leads you to a fully finished basement comes with a 3rd bedroom, huge family room, 4 piece bathroom, laundry & utility room. Back lane offers oversized double detached garage with a full driveway. Upgrades: stove, dishwasher & dryer (2024). Easy access to public transportation, river valley, parks, playgrounds, schools & all amenities. Quick possession available. Live in or rent it for now, get rental income & redevelop 2 new houses when ready! Great opportunity that you don't want to miss out! (id:51532)
Tags
| Property Summary |
|---|
| Building |
|---|
| Land |
|---|
| Level | Rooms | Dimensions |
|---|---|---|
| Basement | Family room | 7.85 m x 3.59 m |
| Bedroom 3 | 3.66 m x 3.59 m | |
| Laundry room | 2.25 m x 2.32 m | |
| Main level | Living room | 4.39 m x 3.37 m |
| Dining room | 2.92 m x 2.68 m | |
| Kitchen | 2.76 m x 2.84 m | |
| Primary Bedroom | 5.47 m x 3.38 m | |
| Bedroom 2 | 3.46 m x 3 m | |
| Sunroom | 3.49 m x 3.94 m |
| Features | |||||
|---|---|---|---|---|---|
| Lane | Detached Garage | Oversize | |||
| Dishwasher | Dryer | Garage door opener remote(s) | |||
| Refrigerator | Stove | Washer | |||










































































