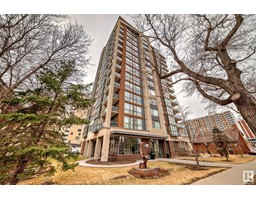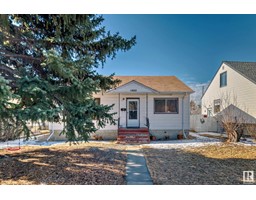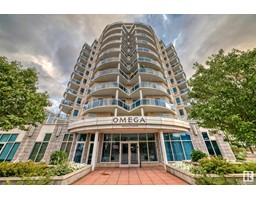#212 17150 94A AV NW Summerlea, Edmonton, Alberta, CA
Address: #212 17150 94A AV NW, Edmonton, Alberta
Summary Report Property
- MKT IDE4392624
- Building TypeApartment
- Property TypeSingle Family
- StatusBuy
- Added22 weeks ago
- Bedrooms2
- Bathrooms2
- Area985 sq. ft.
- DirectionNo Data
- Added On18 Jun 2024
Property Overview
Welcome to this luxury 985 sqft, 2 bedrooms, 2 bathrooms & an underground heated parking stall CORNER UNIT! Features large & bright living room with cozy fireplace, stunning engineered hardwood floorings enhance the sophistication & elevate the allure of this home! Enjoy an oversized balcony where you can have BBQ during summer. Spacious kitchen with nice backsplash tiles/under-mount sink/center movable kitchen island/kitchen storage/granite countertops & an abundance of cabinets. King-sized master bedroom offers 3pc en-suite bathrm & walk-through closet. 2nd bedroom has large window/dble mirror-door closet & a 4pc bathroom. In-suite laundry & storage area PLUS air conditioning/heated underground parking/great fitness rm (where you can prioritize your health & well-being without ever leaving the comfort of home)/social room for your parties or events/guest suite for rent & storage cage by the titled underground parking stall. Walk to West Edm Mall/park/public transp & all amenities. Rare find! Don't miss! (id:51532)
Tags
| Property Summary |
|---|
| Building |
|---|
| Level | Rooms | Dimensions |
|---|---|---|
| Main level | Living room | 4.61 m x 3.97 m |
| Dining room | 3.68 m x 2.3 m | |
| Kitchen | 2.99 m x 2.83 m | |
| Primary Bedroom | 4.62 m x 3.57 m | |
| Bedroom 2 | 3.22 m x 2.73 m | |
| Laundry room | 1.91 m x 1.62 m |
| Features | |||||
|---|---|---|---|---|---|
| Heated Garage | Underground | Dishwasher | |||
| Dryer | Freezer | Hood Fan | |||
| Refrigerator | Stove | Washer | |||



































































