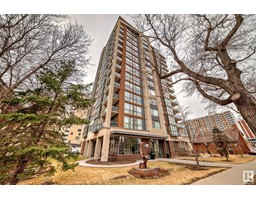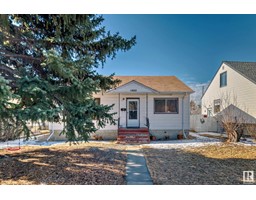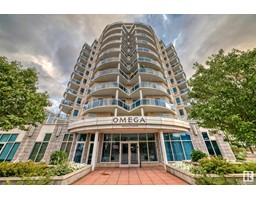#2 10235 111 ST NW Downtown (Edmonton), Edmonton, Alberta, CA
Address: #2 10235 111 ST NW, Edmonton, Alberta
Summary Report Property
- MKT IDE4400889
- Building TypeRow / Townhouse
- Property TypeSingle Family
- StatusBuy
- Added13 weeks ago
- Bedrooms2
- Bathrooms2
- Area1354 sq. ft.
- DirectionNo Data
- Added On20 Aug 2024
Property Overview
EXCELLENT LOCATION & RARE GEM! Step into urban elegance with this unique DOWNTOWN townhome. Perfectly situated on main 111 St, it is located right by Grant MacEwan University, Tim Hortons, with short walks to the vibrant Brewery District, Rogers Place, Jasper Ave & all amenities. With COMMERCIAL DC2 ZONING, this gem is fully renovated, currently wired as an office, but it can be your next luxurious home, or easily converted into a retail space (great for investors), or blend of both! Exterior is beautifully fenced, greeting you with huge deck that lead to a double-door entrance & open concept 9 ft ceiling conference room/living room & office/computer room. Discover gorgeous vinyl plank floorings throughout, spacious kitchen w modern kitchen cabinetry enhancing the ambiance & SS appliances. Upper level comes with 2 offices/bedrooms & bonus room. 3 pc bathroom & laundry rm. DOUBLE ATTACHED TANDEM GARAGE w lots of street parking for guests. With its adaptable layout & PRIME location, don't miss your chance! (id:51532)
Tags
| Property Summary |
|---|
| Building |
|---|
| Level | Rooms | Dimensions |
|---|---|---|
| Main level | Living room | 4.6 m x 4.64 m |
| Dining room | 3.33 m x 3.07 m | |
| Kitchen | 2.25 m x 2.22 m | |
| Den | 2.24 m x 2.22 m | |
| Upper Level | Primary Bedroom | 3.81 m x 3.59 m |
| Bedroom 2 | 4.64 m x 3.1 m | |
| Bonus Room | 3.53 m x 3.4 m | |
| Laundry room | 1.95 m x 0.99 m | |
| Office | 4.84 m x 2.02 m |
| Features | |||||
|---|---|---|---|---|---|
| See remarks | Attached Garage | Dishwasher | |||
| Dryer | Microwave Range Hood Combo | Refrigerator | |||
| Stove | Washer | Ceiling - 9ft | |||
| Vinyl Windows | |||||
































































