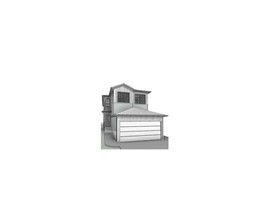#136 1530 Tamarack BV NW Tamarack, Edmonton, Alberta, CA
Address: #136 1530 Tamarack BV NW, Edmonton, Alberta
Summary Report Property
- MKT IDE4407661
- Building TypeRow / Townhouse
- Property TypeSingle Family
- StatusBuy
- Added1 weeks ago
- Bedrooms3
- Bathrooms3
- Area1217 sq. ft.
- DirectionNo Data
- Added On07 Dec 2024
Property Overview
Discover modern living in this elegant 3-storey condo townhouse, located in the sought-after Tamarack neighborhood of Edmonton. With 1,217 sq. ft. of thoughtfully designed space, this home offers comfort and style. On the main floor, you'll find the utility room, laundry, and direct access to the attached double garage. The second floor features a bright living room that opens onto a balcony, perfect for relaxing outdoors. The chic kitchen boasts double sinks, clean lines, and stylish cabinetry, paired with modern countertops. A convenient 2-piece bathroom completes this level. Upstairs, the carpeted third floor hosts the spacious primary bedroom with a walk-in closet and a 4-piece ensuite. Two additional bedrooms and a 4-piece bathroom round out the upper level. With 9-foot ceilings and an HRV system, this home is designed for both comfort and energy efficiency. (id:51532)
Tags
| Property Summary |
|---|
| Building |
|---|
| Level | Rooms | Dimensions |
|---|---|---|
| Upper Level | Living room | 4.27m x 3.98m |
| Dining room | 4.32m x 2.50m | |
| Kitchen | 5.25m x 2.36m | |
| Primary Bedroom | 4.23m x 3.49m | |
| Bedroom 2 | 2.60m x 3.13m | |
| Bedroom 3 | 2.56m x 2.95m |
| Features | |||||
|---|---|---|---|---|---|
| Flat site | No Animal Home | No Smoking Home | |||
| Attached Garage | Dishwasher | Refrigerator | |||
| Stove | Ceiling - 9ft | ||||





























































