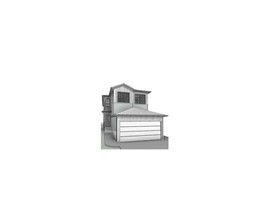9216 72 ST NW Ottewell, Edmonton, Alberta, CA
Address: 9216 72 ST NW, Edmonton, Alberta
Summary Report Property
- MKT IDE4415343
- Building TypeHouse
- Property TypeSingle Family
- StatusBuy
- Added2 weeks ago
- Bedrooms4
- Bathrooms3
- Area1279 sq. ft.
- DirectionNo Data
- Added On05 Dec 2024
Property Overview
Immaculate bungalow with 1,279 sq. ft. of inviting living space, located in the highly sought after community of Ottewell. The main floor boasts a newly remodeled kitchen, bright and airy living room, dining room, along with a bedroom and a primary bedroom complete with a 5-piece ensuite. An additional 4-piece bathroom ensures convenience for guests and family. The renovated basement offers a versatile recreation room with a wet bar, perfect for entertaining! You'll also find a laundry room, ample storage, another 4-piece bathroom, and two more bedrooms, providing plenty of space for everyone. Step outside to enjoy the landscaped yard, featuring a patio for outdoor relaxation and a fully fenced yard for privacy. The double detached garage offers secure parking and extra storage. Nearby amenities including grocery stores, shops, medical clinics, and restaurants at Capilano Mall. Only a short walk to Edmontons river valley which offers multiple parks, sports fields and rec facilities. (id:51532)
Tags
| Property Summary |
|---|
| Building |
|---|
| Land |
|---|
| Level | Rooms | Dimensions |
|---|---|---|
| Basement | Family room | 3.76m x 7.66m |
| Bedroom 3 | 5.02m x 3.15m | |
| Bedroom 4 | 3.08m x 3.15m | |
| Main level | Living room | 5.11m x 6.95m |
| Dining room | 3.78m x 2.66m | |
| Kitchen | 4.92m x 3.43m | |
| Primary Bedroom | 3.72m x 3.17m | |
| Bedroom 2 | 3.52m x 4.25m |
| Features | |||||
|---|---|---|---|---|---|
| Flat site | Lane | No Animal Home | |||
| No Smoking Home | Detached Garage | Dishwasher | |||
| Dryer | Garage door opener remote(s) | Garage door opener | |||
| Hood Fan | Oven - Built-In | Microwave | |||
| Refrigerator | Stove | Washer | |||

















































































