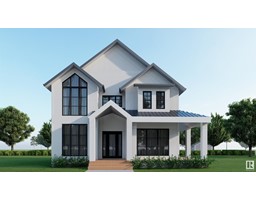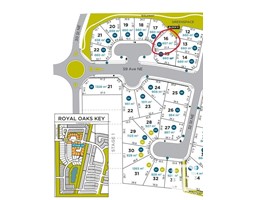14025 106A AV NW Glenora, Edmonton, Alberta, CA
Address: 14025 106A AV NW, Edmonton, Alberta
Summary Report Property
- MKT IDE4410862
- Building TypeHouse
- Property TypeSingle Family
- StatusBuy
- Added1 weeks ago
- Bedrooms6
- Bathrooms4
- Area2450 sq. ft.
- DirectionNo Data
- Added On14 Dec 2024
Property Overview
Impressive 2450 sqft bungalow in Glenora boasts an open-concept design accentuated by vaulted ceilings. Stunning European windows and doors, coupled with expansive skylights, flood the home with natural light. Spectacular kitchen equipped with European cabinetry offering ample storage,gas cooktop, 48-inch refrigerator, hot water on demand, and energy-efficient LED lighting. Large, luminous living room opens seamlessly to the deck through patio doors, enhanced by a double ethanol fireplace. Fully finished basement impresses with 9-foot ceilings and 3 bedrooms, a full bathroom, and an open-concept living room with another ethanol fireplace. A sizable bar area adds to the entertainment options.For added comfort, in-floor heating on all levels, air conditioning, an HRV system, and a Control4 automation system. Beautifully landscaped, over 10,000 sq ft pie-shaped lot. It features a double detached garage with a covered pathway to the house, a covered fire pit, and a spacious deck complete with a built-in BBQ. (id:51532)
Tags
| Property Summary |
|---|
| Building |
|---|
| Land |
|---|
| Level | Rooms | Dimensions |
|---|---|---|
| Lower level | Family room | 13.42 m x 6.91 m |
| Bedroom 4 | 4.78 m x 3.89 m | |
| Bedroom 5 | 4.12 m x 3.83 m | |
| Bedroom 6 | 5.07z3.92 | |
| Main level | Living room | 7.6 m x 5.74 m |
| Dining room | 4.85 m x 3.9 m | |
| Kitchen | 5.74 m x 4.93 m | |
| Primary Bedroom | 4.06 m x 4.09 m | |
| Bedroom 2 | 3.66 m x 3.45 m | |
| Bedroom 3 | 3.44 m x 3.3 m |
| Features | |||||
|---|---|---|---|---|---|
| Flat site | Lane | Detached Garage | |||
| Dishwasher | Dryer | Garage door opener | |||
| Oven - Built-In | Microwave | Refrigerator | |||
| Stove | Washer | Wine Fridge | |||
| Central air conditioning | |||||






































































