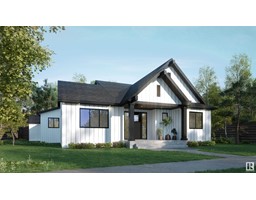14312 92A AV NW Parkview, Edmonton, Alberta, CA
Address: 14312 92A AV NW, Edmonton, Alberta
Summary Report Property
- MKT IDE4394991
- Building TypeHouse
- Property TypeSingle Family
- StatusBuy
- Added20 weeks ago
- Bedrooms4
- Bathrooms5
- Area3802 sq. ft.
- DirectionNo Data
- Added On01 Jul 2024
Property Overview
Discover unparalleled luxury in this exquisite two-storey home, offering 3,800 sqft of above-grade living space and a 1,600 sqft rooftop patio with stunning views. Nestled in the desirable Parkview neighborhood, this home boasts over 140 pot lights, warm earthy tones, and Italian wood paneling, creating a sophisticated and inviting atmosphere. The open-concept kitchen is designed for culinary excellence, featuring top-of-the-line appliances and ample space for entertaining.The centerpiece floating glass staircase with LED lights will amaze you as you enter the home. Enjoy your own elevator taking you through 4 levels of this masterpiece. The upper level boasts 2 secondary bedrooms and a stunning primary retreat with his/her closets, steam shower and balcony. The tandem quad attached garage features 2 car lifts, accommodating up to 6 vehicles. Enjoy outdoor living with a deck that features a pizza oven and an outdoor fireplace with TV, backing onto a serene ravine, offering privacy and picturesque views. (id:51532)
Tags
| Property Summary |
|---|
| Building |
|---|
| Land |
|---|
| Level | Rooms | Dimensions |
|---|---|---|
| Basement | Bedroom 4 | 16.6 m x 10 m |
| Games room | 18.8 m x 9.8 m | |
| Main level | Living room | Measurements not available |
| Dining room | 20 m x 12 m | |
| Kitchen | 20 m x 10.6 m | |
| Den | 20 m x 10 m | |
| Great room | 20 m x 17 m | |
| Mud room | 7.6 m x 7.8 m | |
| Pantry | 7.8 m x 10 m | |
| Upper Level | Primary Bedroom | 17.4 m x 17.8 m |
| Bedroom 2 | 13 m x 11.8 m | |
| Bedroom 3 | 12.4 m x 12 m | |
| Laundry room | 13.6 m x 7 m | |
| Storage | 10.2 m x 11.8 m |
| Features | |||||
|---|---|---|---|---|---|
| Treed | Sloping | Ravine | |||
| Wet bar | Closet Organizers | No Animal Home | |||
| Attached Garage | Freezer | Hood Fan | |||
| Oven - Built-In | Refrigerator | Washer/Dryer Stack-Up | |||
| Gas stove(s) | Wine Fridge | See remarks | |||
| Ceiling - 10ft | |||||



































