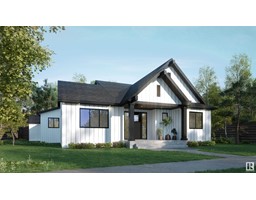6222 172A AV NW McConachie Area, Edmonton, Alberta, CA
Address: 6222 172A AV NW, Edmonton, Alberta
Summary Report Property
- MKT IDE4403547
- Building TypeHouse
- Property TypeSingle Family
- StatusBuy
- Added12 weeks ago
- Bedrooms6
- Bathrooms5
- Area2195 sq. ft.
- DirectionNo Data
- Added On24 Aug 2024
Property Overview
Spacious 4-Bedroom Home with Legal Basement in McConachie! Discover this beautiful 2,200+ sq ft home in McConachie, featuring 4 bedrooms above grade, including one on the main floor. Enjoy the open-to-below entrance, bright kitchen with sleek cabinets and stainless steel appliances, large island with wrap around quartz countertop, gas stove, plenty of space for preparing family meals. Upstairs, a versatile bonus room and hardwood floors, a spacious master bedroom with a walk-in closet, great size bedrooms with full 4 pc bathroom. The legal basement provides additional living space or rental potential with 2 bedrooms, kitchen and separate laundry space. Enjoy a large yard facing the park and an oversized double-attached garage. Dont miss this opportunity (id:51532)
Tags
| Property Summary |
|---|
| Building |
|---|
| Level | Rooms | Dimensions |
|---|---|---|
| Basement | Bedroom 5 | 12.4 m x 10.9 m |
| Bedroom 6 | 12.4 m x 10.7 m | |
| Second Kitchen | 19.5 m x 16.8 m | |
| Main level | Living room | 13.3 m x 16.1 m |
| Dining room | 8.8 m x 12.4 m | |
| Kitchen | 12.4 m x 12.4 m | |
| Bedroom 4 | 11.4 m x 9.6 m | |
| Upper Level | Family room | 28.1 m x 12.9 m |
| Primary Bedroom | 13.3 m x 14.4 m | |
| Bedroom 2 | 10.7 m x 12.4 m | |
| Bedroom 3 | 11.11 m x 10.8 m |
| Features | |||||
|---|---|---|---|---|---|
| Cul-de-sac | No Animal Home | No Smoking Home | |||
| Attached Garage | Oversize | Stove | |||
| Gas stove(s) | Dryer | Refrigerator | |||
| Two Washers | Dishwasher | Suite | |||
| Central air conditioning | Ceiling - 9ft | ||||





















































































