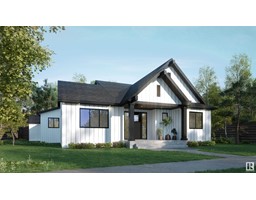8731 154 ST NW Jasper Park, Edmonton, Alberta, CA
Address: 8731 154 ST NW, Edmonton, Alberta
Summary Report Property
- MKT IDE4397588
- Building TypeHouse
- Property TypeSingle Family
- StatusBuy
- Added18 weeks ago
- Bedrooms5
- Bathrooms4
- Area1819 sq. ft.
- DirectionNo Data
- Added On16 Jul 2024
Property Overview
Modern 3bed/2.5bath PLUS 2 bedroom/1bath legal suite with separate entrance. The home offers over 1800 sqft above grade, double detached garage (will be built). On the main-floor, the open concept connects your dining, kitchen & living room, complete with a powder room. Upstairs, you have 3 well sized bedrooms, a full bath, conveniently located laundry room, and massive primary suite with large windows, vaulted veilings, a walk in closet & 5pc ensuite. In the basement, a fully contained 2bed/1bath legal suite with full kitchen, laundry, and living room. This home is ideal for a single family who wants lower mortgage payments by renting the basement. Close to all amenities, schools, transportation, rover valley, short commute to downtown. (id:51532)
Tags
| Property Summary |
|---|
| Building |
|---|
| Level | Rooms | Dimensions |
|---|---|---|
| Basement | Bedroom 4 | 9.3 m x 9.5 m |
| Bedroom 5 | 11.1 m x 8.11 m | |
| Recreation room | 26.9 m x 10.4 m | |
| Other | 9.7 m x 14.8 m | |
| Main level | Living room | 17.9 m x 11.3 m |
| Dining room | 14.11 m x 10 m | |
| Kitchen | 15.4 m x 10 m | |
| Pantry | 6 m x 5 m | |
| Upper Level | Primary Bedroom | 17.1 m x 11.4 m |
| Bedroom 2 | 12 m x 10.1 m | |
| Bedroom 3 | 12 m x 9.1 m | |
| Laundry room | 8.2 m x 3.5 m |
| Features | |||||
|---|---|---|---|---|---|
| Detached Garage | Garage door opener remote(s) | Garage door opener | |||
| Dryer | Refrigerator | Two stoves | |||
| Two Washers | Dishwasher | Suite | |||
| Vinyl Windows | |||||
























































