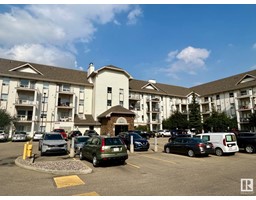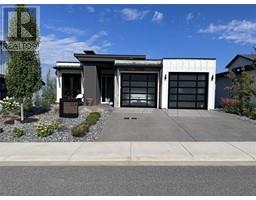1604 BLACKMORE CO SW SW Blackmud Creek, Edmonton, Alberta, CA
Address: 1604 BLACKMORE CO SW SW, Edmonton, Alberta
Summary Report Property
- MKT IDE4420606
- Building TypeHouse
- Property TypeSingle Family
- StatusBuy
- Added1 weeks ago
- Bedrooms5
- Bathrooms4
- Area2206 sq. ft.
- DirectionNo Data
- Added On07 Feb 2025
Property Overview
This fabulous 2 Storey was custom built in 2003 and is located in the premier section of Southbrook. The home offers 2212 Sq. Ft. of quality construction and high-end finishing. Features include 9 foot ceilings on the main floor, california knockdown ceiling texture, hardwood & ceramic tile floors through most of the home, modern paint tones, upgraded trim package and more. Any chef will be delighted with the stunning maple kitchen with an oversized island and loads of cabinets and counter top space. The designer ceramic tile backsplash adds additional ambience and there is also a large garden window over the kitchen sink to provide loads of natural light. Open to the kitchen is the dining area and great room featuring the gas fireplace with marble surround and classy shelving above. Completing the main floor is the cozy den, mud room with laundry and 2-piece bath. The upper level features 3 large bedrooms, all with walk-in closets. (id:51532)
Tags
| Property Summary |
|---|
| Building |
|---|
| Land |
|---|
| Level | Rooms | Dimensions |
|---|---|---|
| Basement | Bedroom 4 | Measurements not available |
| Main level | Living room | 4.22 m x 3.8 m |
| Dining room | 3.3 m x 2.9 m | |
| Kitchen | 4.5 m x 3.45 m | |
| Bedroom 5 | 3.3 m x 4.02 m | |
| Upper Level | Primary Bedroom | 4.53 m x 4.02 m |
| Bedroom 2 | 4.03 m x 3.6 m | |
| Bedroom 3 | 3.75 m x 3.5 m |
| Features | |||||
|---|---|---|---|---|---|
| Corner Site | Attached Garage | Dishwasher | |||
| Dryer | Garage door opener remote(s) | Garage door opener | |||
| Microwave | Refrigerator | Stove | |||
| Washer | Ceiling - 9ft | ||||



















































