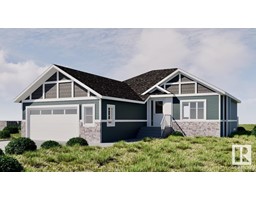#1704 9020 JASPER AV NW Boyle Street, Edmonton, Alberta, CA
Address: #1704 9020 JASPER AV NW, Edmonton, Alberta
Summary Report Property
- MKT IDE4397626
- Building TypeApartment
- Property TypeSingle Family
- StatusBuy
- Added18 weeks ago
- Bedrooms2
- Bathrooms2
- Area1372 sq. ft.
- DirectionNo Data
- Added On16 Jul 2024
Property Overview
Welcome Home! Wonderful 2 bedrooms 2 bathroom executive 17th floor show stopper apartment with terrific 180 degree views of the Edmonton River valley and Down Town. 2 Underground parking units with secure storage All Titled. Secure building with tons of style and design. Great location. Do not miss this view. All utilities included with condo fees. Stay cool unit has air conditioning! Large open concept with inviting entrance way leads to open concept great room. Living room and dining room separated by three way fireplace all with terrific views and large windows. 9 foot ceilings. Large kitchen with island, tons of storage. Granite counter tops tons of cabinets and pantry. Gorgeous hardwood floors. Stylish finishings and upgraded features. New Windows. Large master suite with walk in closet and full ensuite bathroom. Full bathroom. Bedroom with more fantastic views. Oversized balcony with gas bbq hook up. Building has secure gate to entrance exercise room and grand entrance way. You will love this place. (id:51532)
Tags
| Property Summary |
|---|
| Building |
|---|
| Level | Rooms | Dimensions |
|---|---|---|
| Main level | Living room | 17'9 x 17'1 |
| Dining room | 14'7 x 13'11 | |
| Kitchen | 15 m x Measurements not available | |
| Primary Bedroom | 15'1 x 13'5 | |
| Bedroom 2 | 10'9 x 10'1 |
| Features | |||||
|---|---|---|---|---|---|
| See remarks | Underground | Dishwasher | |||
| Dryer | Microwave Range Hood Combo | Refrigerator | |||
| Stove | Washer | Central air conditioning | |||
| Ceiling - 9ft | |||||























































































