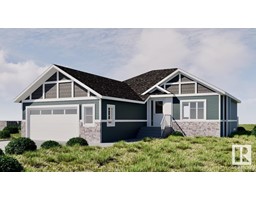1952 AINSLIE LINK LI SW Ambleside, Edmonton, Alberta, CA
Address: 1952 AINSLIE LINK LI SW, Edmonton, Alberta
Summary Report Property
- MKT IDE4402959
- Building TypeHouse
- Property TypeSingle Family
- StatusBuy
- Added13 weeks ago
- Bedrooms4
- Bathrooms4
- Area2502 sq. ft.
- DirectionNo Data
- Added On21 Aug 2024
Property Overview
Welcome Home! 2502 sq ft Fully Finished 2 Story With Character, Style, and Upgrades. Large entrance way leads to main floor den with glass wall. Garage leads to mud room with built ins. Walks through to awesome kitchen with tons of cabinets and counter tops. Gas range with hood fan. Overlooks ample dining room and large main floor living room with fireplace. Tons of natural light and windows. Dining leads to deck with large landscaped yard. Open tread stairs to upper level with open bonus room. Top floor laundry with window. Large bedrooms with walk in closets. Large bathrooms with double sinks. Master bedroom with walk around wall, large ensuite with tub shower and his and her sinks. Basement leads to large family room, 2 more rooms, walk through bathroom with stand up shower, wet bar with fridge. Additional features not to miss. Central AC, deck privacy wall, wet bar, feature wall, quartz counter tops, flex room in basement, composite decking, plenty of storage, 27 deep garage, window coverings. (id:51532)
Tags
| Property Summary |
|---|
| Building |
|---|
| Land |
|---|
| Level | Rooms | Dimensions |
|---|---|---|
| Basement | Family room | Measurements not available |
| Bedroom 4 | Measurements not available | |
| Main level | Living room | 15'10 x 16'8 |
| Dining room | 9'1 x 10'6 | |
| Kitchen | 21' x 14'7 | |
| Den | 7'8 x 9'6 | |
| Upper Level | Primary Bedroom | 15'11 x 15'1 |
| Bedroom 2 | 9'11 x 10'10 | |
| Bedroom 3 | 10'10 x 13'4 | |
| Bonus Room | 16'5 x 14'4 |
| Features | |||||
|---|---|---|---|---|---|
| See remarks | Attached Garage | Dishwasher | |||
| Dryer | Garage door opener | Hood Fan | |||
| Refrigerator | Gas stove(s) | Washer | |||
| Window Coverings | Central air conditioning | ||||
































































































