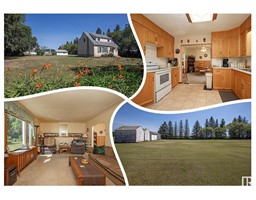17715 59 ST NW McConachie Area, Edmonton, Alberta, CA
Address: 17715 59 ST NW, Edmonton, Alberta
Summary Report Property
- MKT IDE4417285
- Building TypeHouse
- Property TypeSingle Family
- StatusBuy
- Added14 hours ago
- Bedrooms4
- Bathrooms4
- Area1625 sq. ft.
- DirectionNo Data
- Added On08 Jan 2025
Property Overview
NICE 2 storey w/ a SECOND KITCHEN, tucked into McConachie. The exterior is MODERN & CHIC! Inside you are welcomed to TILED floors & HARDWOOD in the living room; the electric FIREPLACE will keep you cozy. Cook in the well appointed ISLAND kitchen w/ STONE COUNTERS, hardwood floors, classy STAINLESS appliances & a unique extra cabinet bank looking onto the living room. Eat in the DINING ROOM looking onto the rear yard; around the corner is a LAUNDRY AREA & a 2 piece guest bathroom. Upper floor has 3 bedrooms including a master w/ a WALK-IN CLOSET & full 4 piece bath. The other 2 bedrooms are serviced by another full bath w/tiled floor. In the mostly completed basement is a SECOND KITCHEN, a rough in for laundry hook-ups, utility room, full 4 piece bath w/ beautiful TILED TUB SURROUND & an ample bedroom w/ a walk-in closet. Stay cool w/ CHILLY A/C. Play in the FULLY FENCED rear yard w/ DECK, privacy wall, fire pit & storage shed. Park in the DOUBLE DETACHED GARAGE. See it you'll LOVE this place! (id:51532)
Tags
| Property Summary |
|---|
| Building |
|---|
| Land |
|---|
| Level | Rooms | Dimensions |
|---|---|---|
| Basement | Bedroom 4 | 3.56 m x 2.48 m |
| Second Kitchen | 4.47 m x 5.25 m | |
| Storage | 2.4 m x 3.42 m | |
| Main level | Living room | 4.67 m x 4.49 m |
| Dining room | Measurements not available | |
| Kitchen | 3.96 m x 6.86 m | |
| Laundry room | 1.83 m x 2.31 m | |
| Upper Level | Primary Bedroom | 4.44 m x 4.89 m |
| Bedroom 2 | 2.89 m x 3.18 m | |
| Bedroom 3 | 2.9 m x 3.18 m |
| Features | |||||
|---|---|---|---|---|---|
| Lane | Level | Detached Garage | |||
| Dishwasher | Dryer | Garage door opener remote(s) | |||
| Garage door opener | Microwave Range Hood Combo | Refrigerator | |||
| Stove | Washer | Window Coverings | |||





































































































