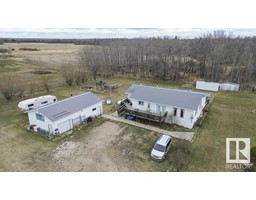2 WESTBROOK DR NW Westbrook Estate, Edmonton, Alberta, CA
Address: 2 WESTBROOK DR NW, Edmonton, Alberta
Summary Report Property
- MKT IDE4394666
- Building TypeHouse
- Property TypeSingle Family
- StatusBuy
- Added18 weeks ago
- Bedrooms3
- Bathrooms4
- Area2074 sq. ft.
- DirectionNo Data
- Added On21 Aug 2024
Property Overview
Nestled in Westbrook Estates with a picturesque backdrop of the Derrick Golf Course, this 0.34-acre property offers a tranquil setting with mature trees & a fenced yard for privacy This 3020 total sq ft home is move-in ready, with a newly redesigned open-concept main floor with a spacious living room, modern kitchen with skylights, granite countertops, a sizeable island, and an inviting eating bar that overlooks the verdant backyard. The dining area seamlessly transitions into the family room with a cozy fireplace and access to a covered sunroom. Boasting 3 bedrooms and 3.5 bathrooms, the primary suite includes a walk-in closet, a lavish ensuite with a jacuzzi tub, dual sinks, a separate shower, and a balcony offering serene views of the natural surroundings. Additional highlights encompass central air conditioning, an upstairs laundry room, and a fully finished basement with a second family room, bedroom, office, bathroom, and ample storage space. Conveniently located near great schools with easy access (id:51532)
Tags
| Property Summary |
|---|
| Building |
|---|
| Land |
|---|
| Level | Rooms | Dimensions |
|---|---|---|
| Lower level | Bedroom 3 | 2.7 m x 2.81 m |
| Recreation room | 6.37 m x 4.03 m | |
| Main level | Living room | 6.65 m x 4.29 m |
| Dining room | 2.53 m x 4.81 m | |
| Kitchen | 6.66 m x 4.81 m | |
| Family room | 4.62 m x 3.7 m | |
| Sunroom | 4.74 m x 3.56 m | |
| Upper Level | Primary Bedroom | 4.63 m x 4.58 m |
| Bedroom 2 | 2.81 m x 3.56 m | |
| Laundry room | 3.87 m x 2.35 m |
| Features | |||||
|---|---|---|---|---|---|
| Flat site | Closet Organizers | Level | |||
| Attached Garage | Heated Garage | RV | |||
| Dishwasher | Dryer | Garage door opener remote(s) | |||
| Garage door opener | Microwave Range Hood Combo | Refrigerator | |||
| Storage Shed | Stove | Washer | |||
| Window Coverings | Central air conditioning | ||||









































































































