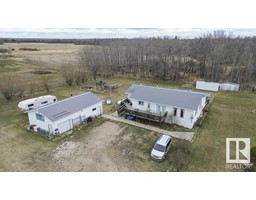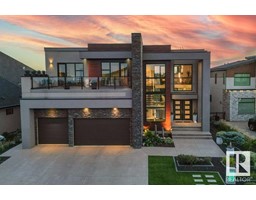8638 SASKATCHEWAN DR NW Windsor Park (Edmonton), Edmonton, Alberta, CA
Address: 8638 SASKATCHEWAN DR NW, Edmonton, Alberta
Summary Report Property
- MKT IDE4403123
- Building TypeHouse
- Property TypeSingle Family
- StatusBuy
- Added26 weeks ago
- Bedrooms7
- Bathrooms8
- Area5278 sq. ft.
- DirectionNo Data
- Added On22 Aug 2024
Property Overview
Its a rare redevelopment or renovation opportunity on one the best river lot in the city. Indulge your creative ideas of essence of luxury living with this secluded, one-of-a-kind estate nestled in the prestigious Windsor Park enclave. Breathtaking panoramic views that stretches across the North Saskatchewan River, this residence boasts 8 bedrooms & 8 baths total 6456 SQ FT. The main level unfolds to reveal a spacious living room adorned with a fireplace, flowing into a sunroom. The kitchen features ample cabinetry and counter space alongside a quaint dining area, and the expansive formal dining room offers a picturesque backdrop. Outside, your private oasis awaits. Lounge by the pool, unwind in the hot tub on the patio while enjoying the unparalleled views surrounding you. Perfectly positioned in a prime location, this estate affords easy access to the Royal Mayfair Golf Course and the University of Alberta, ensuring convenience at your fingertips. Make the move today. (id:51532)
Tags
| Property Summary |
|---|
| Building |
|---|
| Level | Rooms | Dimensions |
|---|---|---|
| Lower level | Den | 4.28 m x 2.89 m |
| Recreation room | 4.73 m x 5.78 m | |
| Main level | Living room | 3.61 m x 5.4 m |
| Dining room | 6.22 m x 5.56 m | |
| Kitchen | 5.05 m x 6.17 m | |
| Family room | 5.14 m x 10.07 m | |
| Sunroom | 5.84 m x 1.5 m | |
| Upper Level | Primary Bedroom | 10.01 m x 5.52 m |
| Bedroom 2 | 4.28 m x 4.81 m | |
| Bedroom 3 | 341 m x 4.63 m | |
| Bedroom 4 | 5.53 m x 3.36 m | |
| Bedroom 5 | 3.76 m x 8.35 m | |
| Bedroom 6 | 3.4 m x 4.72 m | |
| Additional bedroom | 3.75 m x 5.46 m | |
| Laundry room | 3.02 m x 3.26 m |
| Features | |||||
|---|---|---|---|---|---|
| Cul-de-sac | Private setting | Ravine | |||
| Environmental reserve | Attached Garage | Dishwasher | |||
| Dryer | Garage door opener remote(s) | Garage door opener | |||
| Refrigerator | Stove | Washer | |||
| Window Coverings | |||||






















































































