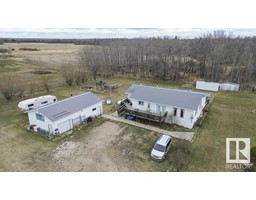#3401 11969 JASPER AV NW Oliver, Edmonton, Alberta, CA
Address: #3401 11969 JASPER AV NW, Edmonton, Alberta
Summary Report Property
- MKT IDE4412578
- Building TypeApartment
- Property TypeSingle Family
- StatusBuy
- Added1 weeks ago
- Bedrooms3
- Bathrooms3
- Area3367 sq. ft.
- DirectionNo Data
- Added On14 Dec 2024
Property Overview
Welcome to The Sky Villa at The Pearl, a sophisticated furnished New York-style, 2-storey sub-penthouse with breathtaking panoramic views of the river & city. With 3,366 sq.ft., this luxurious sky home features 3 balconies, 3 bedrooms 2 full stunning 5-piece ensuites. Chefs kitchen has top-tier GAGGENAU dble ovens, microwave, dishwasher, & gas cooktop. High-end finishes include home automation, motorized blinds, upgraded flooring, exotic countertops, custom Bocci lighting, walnut casings & doors with customized upgraded glass railings.The powder room features in-floor heating with a premium BLU pedestal sink Imported vertical fireplaces & custom wallpapers add a unique decor. A home theatre enhances the entertainment experience. An enclosed 3 car U/G garage +1 open stall with a storage rm. Elite amenities: concierge service, advanced security, private gym, owners lounge, outdoor patio & party rm. Steps from trails, restaurants & shops The Sky Villa epitomizes the pinnacle of an elevated lifestyle. (id:51532)
Tags
| Property Summary |
|---|
| Building |
|---|
| Level | Rooms | Dimensions |
|---|---|---|
| Main level | Living room | 7.09 m x 7.12 m |
| Kitchen | 5.04 m x 5.34 m | |
| Family room | 6.99 m x 6.65 m | |
| Bedroom 2 | 3.75 m x 4.92 m | |
| Laundry room | 2.16 m x 2.06 m | |
| Upper Level | Primary Bedroom | 7.13 m x 6.9 m |
| Bedroom 3 | 4.27 m x 5.3 m |
| Features | |||||
|---|---|---|---|---|---|
| See remarks | Heated Garage | Parkade | |||
| Underground | See Remarks | Alarm System | |||
| Dishwasher | Dryer | Hood Fan | |||
| Oven - Built-In | Microwave | Refrigerator | |||
| Stove | Washer | Window Coverings | |||
| See remarks | Central air conditioning | ||||









































































































