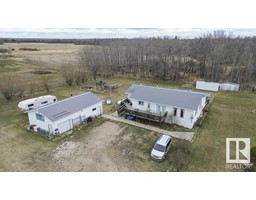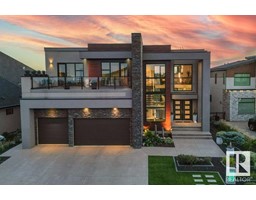116 WINDERMERE CR NW Windermere, Edmonton, Alberta, CA
Address: 116 WINDERMERE CR NW, Edmonton, Alberta
Summary Report Property
- MKT IDE4411610
- Building TypeHouse
- Property TypeSingle Family
- StatusBuy
- Added10 weeks ago
- Bedrooms4
- Bathrooms5
- Area4265 sq. ft.
- DirectionNo Data
- Added On14 Dec 2024
Property Overview
An estate to defy all estates in Windermere. Nestled on 1.247 acres surrounded by trees and the ravine. This extraordinary new executive 2 storey 4265 sq ft plus 2011sq ft finished basement has 4 generous bedrooms 5 baths, bonus room & laundry room. Very private, serene setting, it is a dream to live in a park like setting backing onto the ravine, Golf Course and River, a truly special location! Exceptional quality finishes. The main floor is a stunning great room design with high open ceilings and stunning walls of glazing it makes the views truly breathtaking. The Chef inspired gourmet kitchen with huge granite island overlooks the dining area and great room. Fully equipped with walk-in pantry. Main floor office, 3pce bath with dog wash. Numerous upgraded features main floor office, media rec room, bedroom, bath, upgraded mechanical system, 2 a/c. Beautifully landscaped circular driveway. An estate for every season. The ideal estate with room to grow. Ample room for pool, garden and room to play. (id:51532)
Tags
| Property Summary |
|---|
| Building |
|---|
| Level | Rooms | Dimensions |
|---|---|---|
| Lower level | Bedroom 4 | 9.55 m x 5 m |
| Recreation room | 9.86 m x 9.93 m | |
| Media | 4.39 m x 6.25 m | |
| Utility room | 4.33 m x 3.7 m | |
| Main level | Living room | 10.09 m x 8.02 m |
| Dining room | 4.55 m x 2.81 m | |
| Kitchen | 5.37 m x 5.16 m | |
| Den | 3 m x 4.84 m | |
| Upper Level | Family room | 6.46 m x 5.26 m |
| Primary Bedroom | 6.25 m x 9.12 m | |
| Bedroom 2 | 4.57 m x 4.5 m | |
| Bedroom 3 | 3.86 m x 3.68 m | |
| Laundry room | 3.62 m x 2.21 m |
| Features | |||||
|---|---|---|---|---|---|
| Private setting | Treed | Ravine | |||
| Oversize | Attached Garage | Dishwasher | |||
| Dryer | Garage door opener remote(s) | Garage door opener | |||
| Hood Fan | Refrigerator | Stove | |||
| Washer | Window Coverings | Central air conditioning | |||
















































































