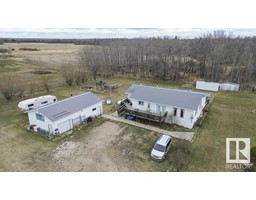622 HOWATT DR SW Hays Ridge Area, Edmonton, Alberta, CA
Address: 622 HOWATT DR SW, Edmonton, Alberta
Summary Report Property
- MKT IDE4405810
- Building TypeHouse
- Property TypeSingle Family
- StatusBuy
- Added10 weeks ago
- Bedrooms4
- Bathrooms5
- Area4826 sq. ft.
- DirectionNo Data
- Added On14 Dec 2024
Property Overview
Absolutely spectacular estate home overlooking Edmontons premier waterfront oasis. Rare trifecta of stunning fountains and breathtaking views with the scenic 14th hole of Jagare Ridge Golf Course as the backdrop. Over 7157 sq feet of European designed total living space finished with meticulous modernist craftsmanship & oversized floor to ceiling windows. There are no comparables to this exquisite masterpiece with high ceilings on all 3 levels, 5 feature decks, 20 ft entertaining centrepiece & an elegant kitchen with grand island. The study on the upper floor can easily be converted to 2 more bedrooms. Unique features from the 2 level wine room, floating exterior to interior stone entry, custom cable railings & steel floating staircase encased in glass abound throughout. Full home automation, multi-purpose theatre, exercise facility, dual fully screened outdoor rooms and a New York penthouse inspired Owners Suite awaits. Priced far below replacement cost. Its meticulous, matchless, a rare find. (id:51532)
Tags
| Property Summary |
|---|
| Building |
|---|
| Land |
|---|
| Level | Rooms | Dimensions |
|---|---|---|
| Lower level | Bedroom 3 | 5.24 m x 3.35 m |
| Bedroom 4 | 4.74 m x 3.72 m | |
| Recreation room | 5.96 m x 7.86 m | |
| Main level | Living room | 7.77 m x 9.79 m |
| Dining room | 4.6 m x 5.72 m | |
| Kitchen | 7.67 m x 7.37 m | |
| Mud room | 2.76 m x 2.98 m | |
| Upper Level | Primary Bedroom | 5.3 m x 6.51 m |
| Bedroom 2 | 9.6 m x 5.5 m | |
| Loft | 7.55 m x 4.98 m | |
| Laundry room | 3.94 m x 2.8 m |
| Features | |||||
|---|---|---|---|---|---|
| See remarks | Flat site | No back lane | |||
| Wet bar | Closet Organizers | No Smoking Home | |||
| Heated Garage | Attached Garage | Freezer | |||
| Garage door opener remote(s) | Garage door opener | Hood Fan | |||
| Oven - Built-In | Microwave | Refrigerator | |||
| Stove | Window Coverings | Wine Fridge | |||
| Dryer | Two Washers | Dishwasher | |||
| Walk out | Ceiling - 10ft | ||||









































































































