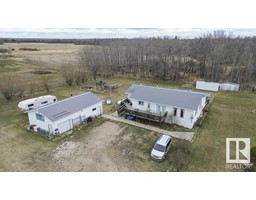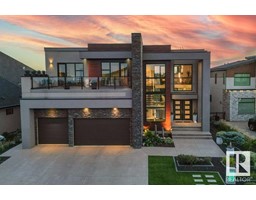7 PATRICIA PL NW Patricia Heights, Edmonton, Alberta, CA
Address: 7 PATRICIA PL NW, Edmonton, Alberta
Summary Report Property
- MKT IDE4421328
- Building TypeHouse
- Property TypeSingle Family
- StatusBuy
- Added1 weeks ago
- Bedrooms4
- Bathrooms3
- Area2931 sq. ft.
- DirectionNo Data
- Added On13 Feb 2025
Property Overview
A Mid-Century Modern masterpiece, this unparalleled estate is nestled within Patricia Ravine, just steps from the stunning river valley. Spanning over 4,800 sq. ft., it offers 4 bedrooms and 4 baths, blending iconic design with modern luxury.The breathtaking living room showcases soaring vaulted ceilings and an expansive wall of glazing, framing serene views of the ravine and lush backyard. The open-concept layout flows effortlessly into the gourmet kitchen, featuring two oversized islands, premium stainless steel appliances, a butler’s pantry, a dedicated work area, and direct access to a spacious deck—perfectly complementing the sophisticated dining space.The upper level boasts a generous loft with an ensuite, ideal as a primary retreat and lounge.The walkout basement is designed for both comfort and entertainment, featuring two spacious bedrooms, a versatile rec room, and a family/game room that opens onto a stunning outdoor patio creating an ideal setting for relaxation or entertaining (id:51532)
Tags
| Property Summary |
|---|
| Building |
|---|
| Level | Rooms | Dimensions |
|---|---|---|
| Lower level | Family room | 7.7 m x 6.42 m |
| Bedroom 3 | 4.87 m x 3.9 m | |
| Bedroom 4 | 4.85 m x 2.99 m | |
| Games room | 6.44 m x 5.44 m | |
| Main level | Living room | 9.1 m x 5.62 m |
| Dining room | 5.63 m x 3.88 m | |
| Kitchen | 5.64 m x 5.12 m | |
| Bedroom 2 | 4.73 m x 3.9 m | |
| Laundry room | 3.07 m x 1.56 m | |
| Upper Level | Primary Bedroom | 5.64 m x 4.29 m |
| Bonus Room | 4.62 m x 4.15 m |
| Features | |||||
|---|---|---|---|---|---|
| Cul-de-sac | Private setting | Ravine | |||
| Park/reserve | Attached Garage | Heated Garage | |||
| Dishwasher | Dryer | Garage door opener remote(s) | |||
| Garage door opener | Microwave | Stove | |||
| Washer | Window Coverings | Wine Fridge | |||
| Refrigerator | Walk out | Central air conditioning | |||













































