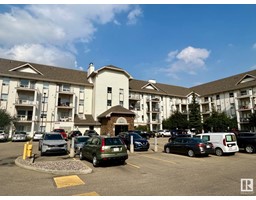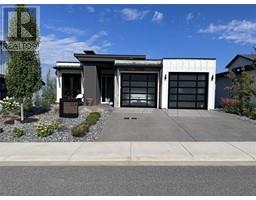#236 10121 80 AV NW Ritchie, Edmonton, Alberta, CA
Address: #236 10121 80 AV NW, Edmonton, Alberta
Summary Report Property
- MKT IDE4399312
- Building TypeApartment
- Property TypeSingle Family
- StatusBuy
- Added9 weeks ago
- Bedrooms2
- Bathrooms2
- Area1089 sq. ft.
- DirectionNo Data
- Added On17 Dec 2024
Property Overview
Located in the Ritchie/Old Strathcona area just south of Whyte Avenue. Conveniently close to shopping, transit, University of Alberta, Downtown and River Valley trails. The complex was built in 2006 and this unit was completed in 2009. With a modern open concept design, almost 1,100 SF of living space and 9’ ceilings this unit boasts one of the largest floorplans available in the complex. Stainless steel appliances (fridge, stove, dishwasher, microwave). In-suite laundry. Granite countertops throughout. Modern vinyl plank flooring (installed in 2021) and ceramic tile flooring. Central air conditioning. Courtyard-facing balcony with gas hook-up. Oversized master bedroom with walk-in closet. One underground, heated, secure parking stall (additional underground visitor parking available). Storage room (located in front of your parking stall). Wheelchair accessible / 2 elevators. Controlled entries with video surveillance. Other amenities include: Fitness Centre, bike storage, car wash bay and guest suite. (id:51532)
Tags
| Property Summary |
|---|
| Building |
|---|
| Level | Rooms | Dimensions |
|---|---|---|
| Main level | Living room | Measurements not available |
| Dining room | Measurements not available | |
| Kitchen | Measurements not available | |
| Primary Bedroom | Measurements not available | |
| Bedroom 2 | Measurements not available |
| Features | |||||
|---|---|---|---|---|---|
| Recreational | Heated Garage | Parkade | |||
| Stall | Underground | Dishwasher | |||
| Dryer | Garage door opener | Intercom | |||
| Microwave Range Hood Combo | Microwave | Refrigerator | |||
| Storage Shed | Stove | Washer | |||
| Central air conditioning | Vinyl Windows | ||||























































