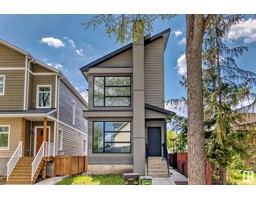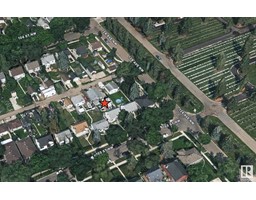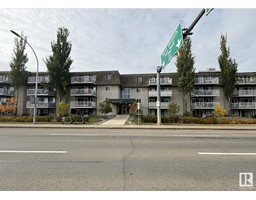4211 206 ST NW Edgemont (Edmonton), Edmonton, Alberta, CA
Address: 4211 206 ST NW, Edmonton, Alberta
Summary Report Property
- MKT IDE4406786
- Building TypeHouse
- Property TypeSingle Family
- StatusBuy
- Added1 weeks ago
- Bedrooms3
- Bathrooms3
- Area2104 sq. ft.
- DirectionNo Data
- Added On14 Dec 2024
Property Overview
SEPARATE SIDE ENTRANCE! Welcome home to the 'Sicily' in Edgemont Place by multi-award-winning builder, Rohit! This gorgeous 2-storey home features an open-concept plan, and the magazine-worthy Ethereal Zen interior design. Enjoy the open concept living area with soaring ceilings and modern & natural finishings throughout. The kitchen is a chef's dream with massive quartz island, ample cabinetry & corner pantry. The adjacent dining is the perfect spot to host your dinner parties! Primary bedroom on upper level is your own personal oasis with a 4pce ensuite & a wide walk-in closet. Two more bedrooms with a 4pce main bath and laundry round out this level of this home! ADDITIONAL FEATURES: great pocket office, den, bonus room and front attached garage. Unbelievable proximity to commercial amenities, recreation facilities and schools, see document tab for further info! Property is under construction, photos/renderings may differ. Please refer to the floor plan for layout. (id:51532)
Tags
| Property Summary |
|---|
| Building |
|---|
| Level | Rooms | Dimensions |
|---|---|---|
| Main level | Living room | Measurements not available |
| Dining room | Measurements not available | |
| Kitchen | Measurements not available | |
| Office | Measurements not available | |
| Pantry | Measurements not available | |
| Upper Level | Primary Bedroom | Measurements not available |
| Bedroom 2 | Measurements not available | |
| Bedroom 3 | Measurements not available | |
| Bonus Room | Measurements not available | |
| Laundry room | Measurements not available |
| Features | |||||
|---|---|---|---|---|---|
| See remarks | Flat site | Paved lane | |||
| No back lane | Closet Organizers | Attached Garage | |||
| See remarks | Ceiling - 9ft | ||||












































































