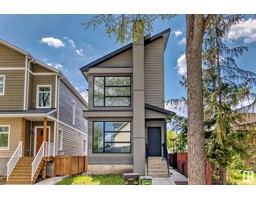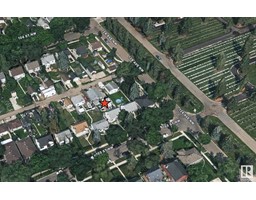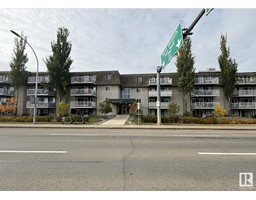#604 11007 83 AV NW Garneau, Edmonton, Alberta, CA
Address: #604 11007 83 AV NW, Edmonton, Alberta
2 Beds1 Baths1087 sqftStatus: Buy Views : 614
Price
$199,900
Summary Report Property
- MKT IDE4416358
- Building TypeApartment
- Property TypeSingle Family
- StatusBuy
- Added3 days ago
- Bedrooms2
- Bathrooms1
- Area1087 sq. ft.
- DirectionNo Data
- Added On19 Dec 2024
Property Overview
This two-bedroom condo unit, with an unbelievable University of Alberta/Hospital location, is an investors dream! The property features nearly 1,100 square feet of bright and open-concept living space. Galley kitchen with ample cabinetry and large adjacent dining space. The living room features large windows and patio sliders onto a private balcony with gorgeous city views. Primary bedroom is absolutely massive with a walk-in closet. Good sized secondary bedroom and 4-piece main bathroom just outside the door. ADDITIONAL FEATURES: Large pantry/storage, parking stall, excellent proximity to some of Edmonton's best restaurants, shopping and much more! (id:51532)
Tags
| Property Summary |
|---|
Property Type
Single Family
Building Type
Apartment
Square Footage
1087.8008 sqft
Title
Condominium/Strata
Neighbourhood Name
Garneau
Built in
1967
Parking Type
Stall
| Building |
|---|
Bathrooms
Total
2
Interior Features
Basement Type
None
Building Features
Features
See remarks
Square Footage
1087.8008 sqft
Heating & Cooling
Heating Type
Baseboard heaters
Maintenance or Condo Information
Maintenance Fees
$726.43 Monthly
Maintenance Fees Include
Electricity, Exterior Maintenance, Heat, Insurance, Property Management, Water
Parking
Parking Type
Stall
| Level | Rooms | Dimensions |
|---|---|---|
| Main level | Living room | 6.21 m x 4.13 m |
| Dining room | 2.9 m x 2.43 m | |
| Kitchen | 2.41 m x 2.03 m | |
| Primary Bedroom | 4.37 m x 4.24 m | |
| Bedroom 2 | 4.16 m x 3.86 m |
| Features | |||||
|---|---|---|---|---|---|
| See remarks | Stall | ||||














































