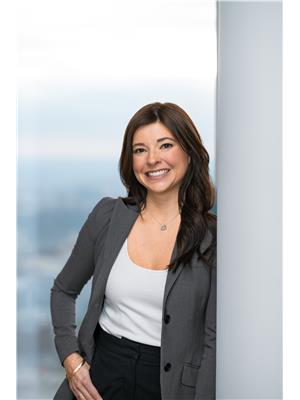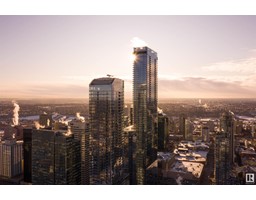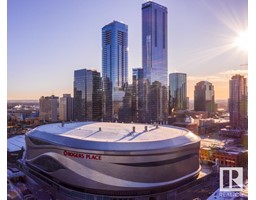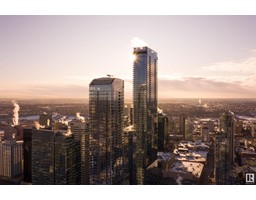#4603 10310 102 ST NW Downtown (Edmonton), Edmonton, Alberta, CA
Address: #4603 10310 102 ST NW, Edmonton, Alberta
Summary Report Property
- MKT IDE4390920
- Building TypeApartment
- Property TypeSingle Family
- StatusBuy
- Added13 weeks ago
- Bedrooms1
- Bathrooms1
- Area623 sq. ft.
- DirectionNo Data
- Added On21 Aug 2024
Property Overview
Largest high-floor, 1 Bedroom corner suite within ICE District! This beautiful property offers an efficient, unobstructed design with some of the best river views the city has to offer, situated in the desirable East corner of Stantec Tower. Modern finishes include upgraded lighting, large island with seating, hardwood floors, sleek quartz countertops, fully integrated appliances, modern roller shades and convenient in-suite laundry. Discover the convenience of living within SKY Residences - Western Canada's tallest tower - with an amenity rich experience like no other! Living at SKY includes access to an incredible 18,000 sqft amenity floor: Modern Demonstration Kitchen, Golf Simulator, Fitness Facility, Sauna, PLUS 15,000sqft roof patio with hot tub, fire tables, sun loungers and gas grills. Residents enjoy personalized concierge service, pedway connectivity, 24/7 security presence, on-site maintenance/cleaning staff... Live the high life at SKY Residences! *Photos are Show Suite, not actual unit. (id:51532)
Tags
| Property Summary |
|---|
| Building |
|---|
| Level | Rooms | Dimensions |
|---|---|---|
| Main level | Living room | 4.66 m x 2.83 m |
| Dining room | 3.05 m x 2.72 m | |
| Kitchen | 3.35 m x 2.67 m | |
| Primary Bedroom | 3.01 m x 2.7 m |
| Features | |||||
|---|---|---|---|---|---|
| See remarks | Underground | Dishwasher | |||
| Dryer | Microwave Range Hood Combo | Refrigerator | |||
| Stove | Washer | Window Coverings | |||











































































